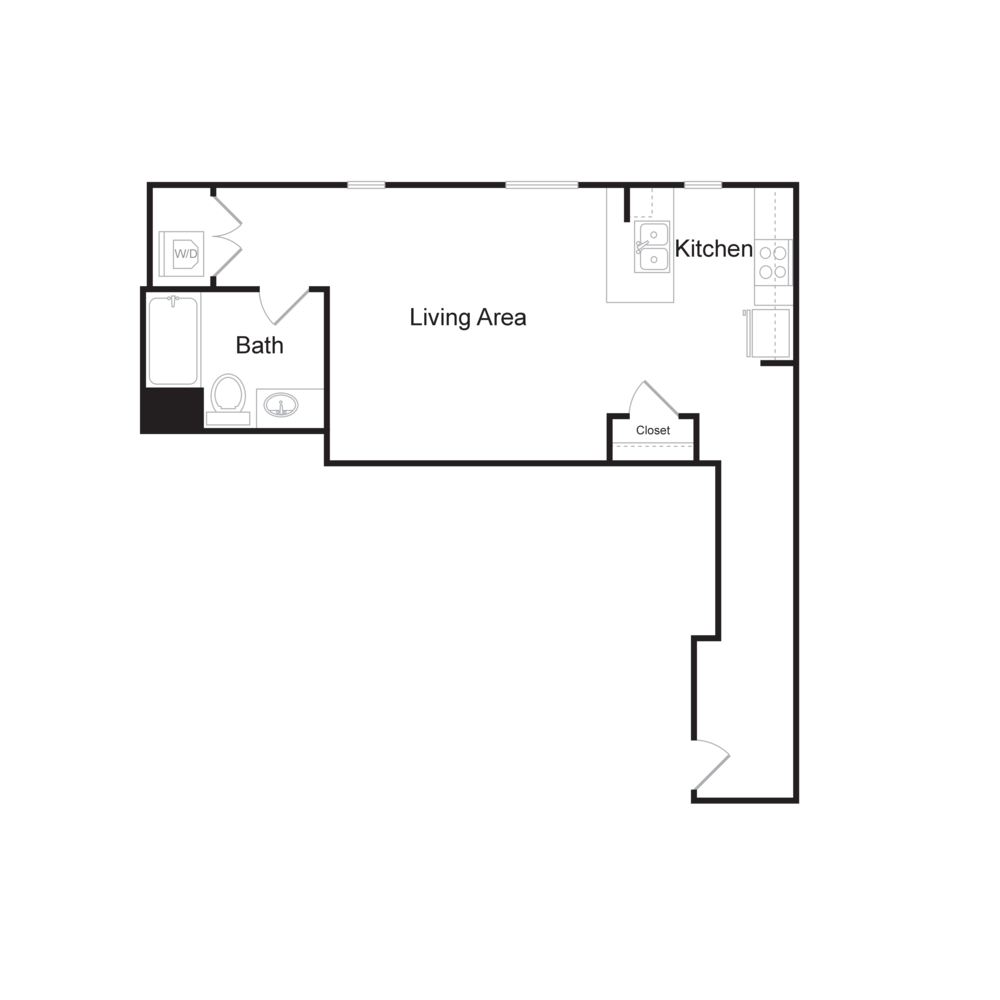Availability
-
This plan is an artist's rendering for illustrative purposes only and may not be to scale. All dimensions and distances are approximate. Actual product and specifications may vary in dimension or detail. Please see a representative for details.
Residence 220
Floor Plan S13
Studio
| 1 Bath | 554 sq. ft.
Starting at $1,842
Available Now
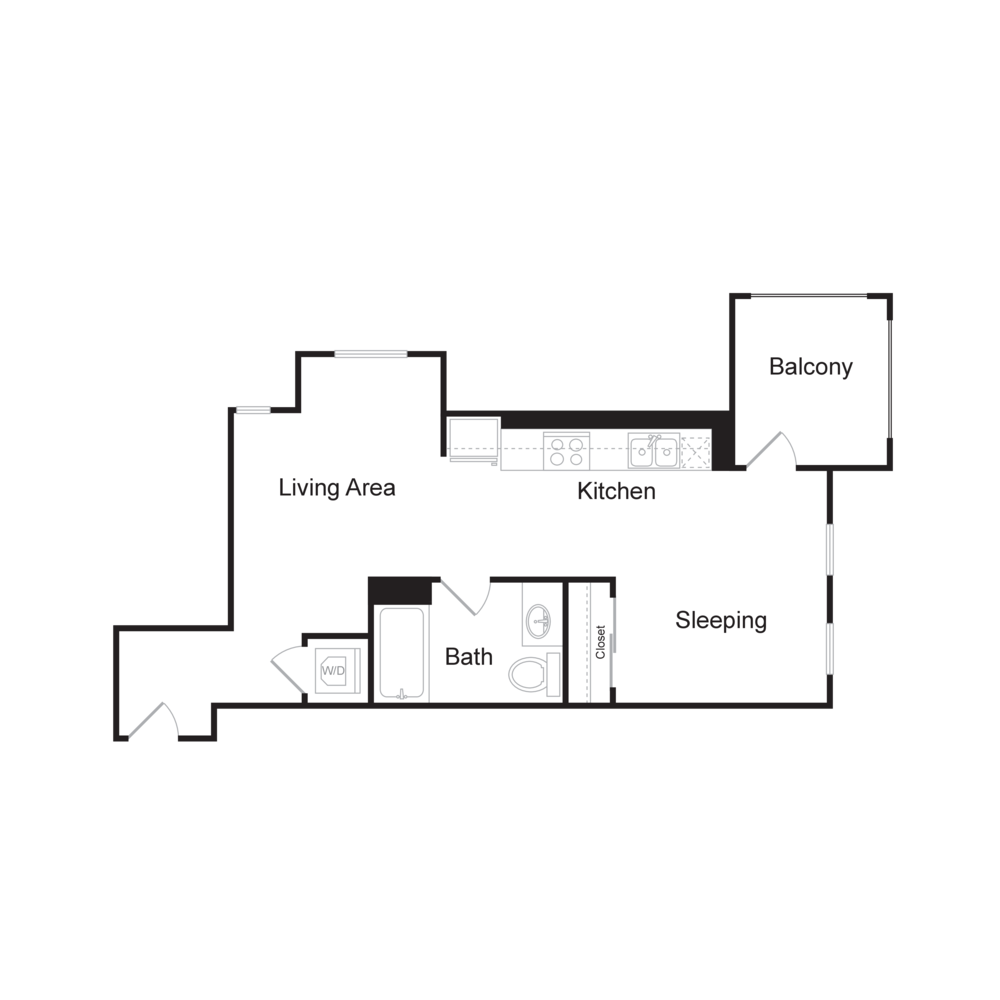
Residence 321
Floor Plan B2
2 Bedrooms | 2 Bath | 924 sq. ft.
Starting at $3,196
Available July 18, 2025
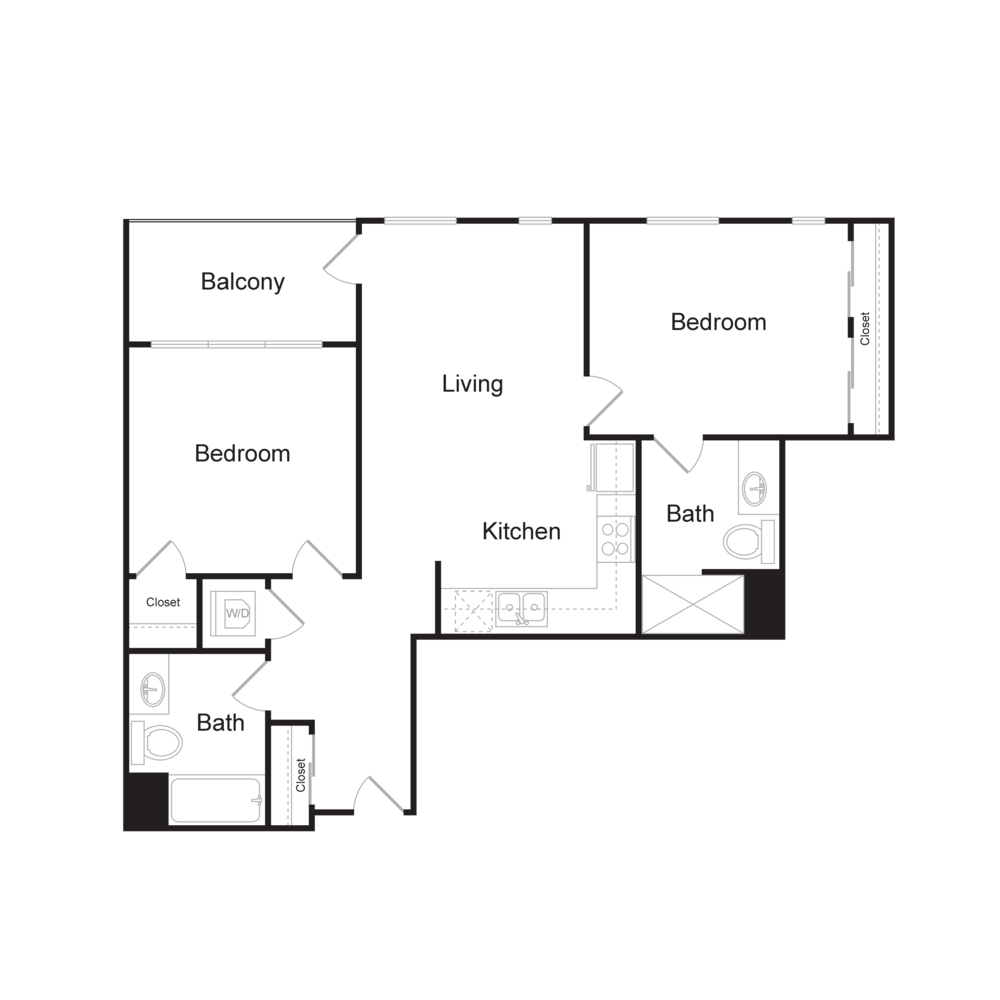
Residence 325
Floor Plan S1
Studio
| 1 Bath | 428 sq. ft.
Starting at $2,165
Available July 17, 2025
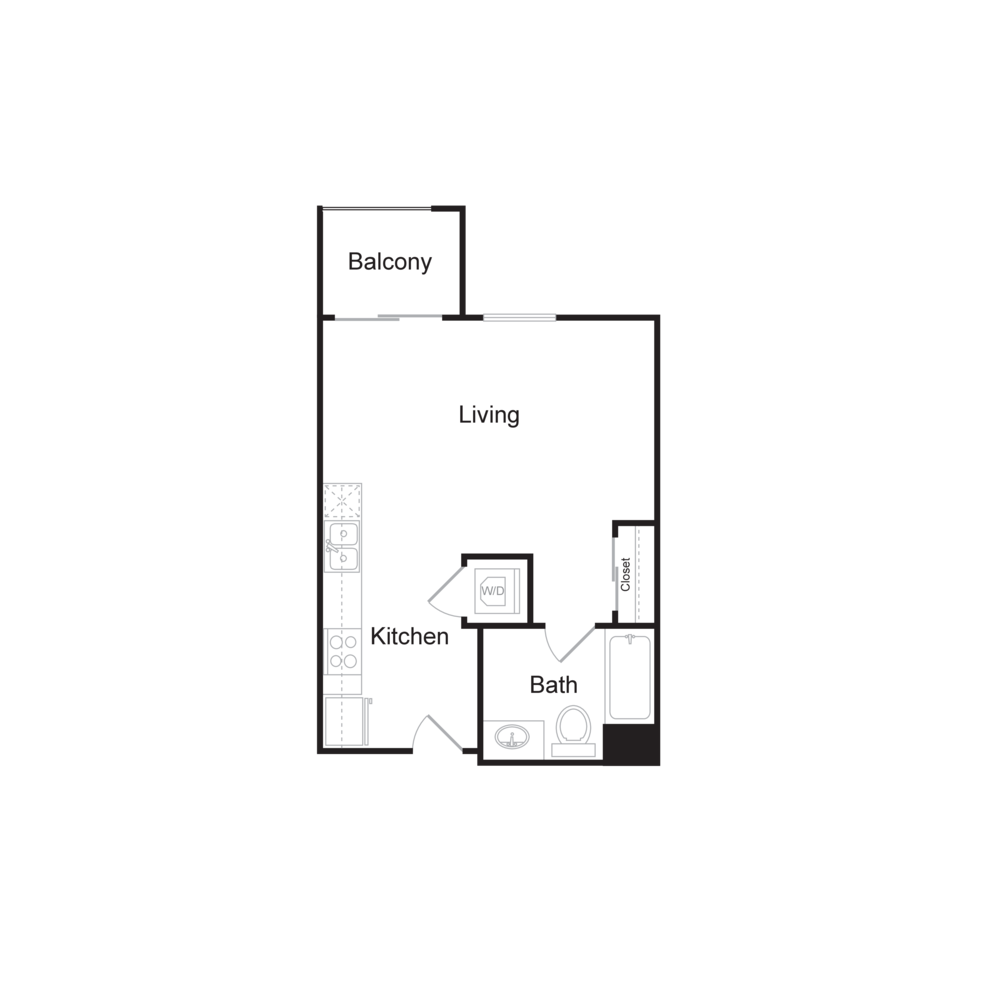
Residence 403
Floor Plan S4
Studio
| 1 Bath | 433 sq. ft.
Starting at $2,158
Available Now
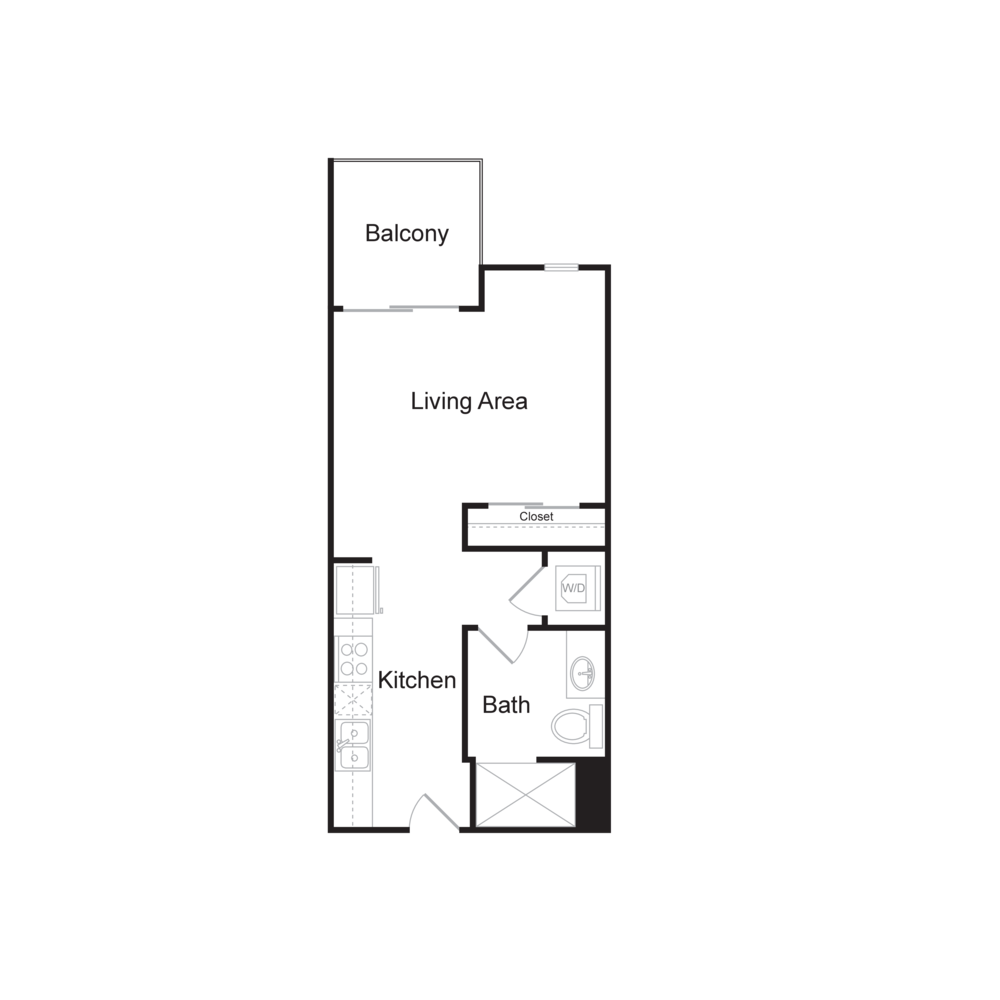
Residence 411
Floor Plan S5
Studio
| 1 Bath | 460 sq. ft.
Starting at $2,006
Available August 12, 2025
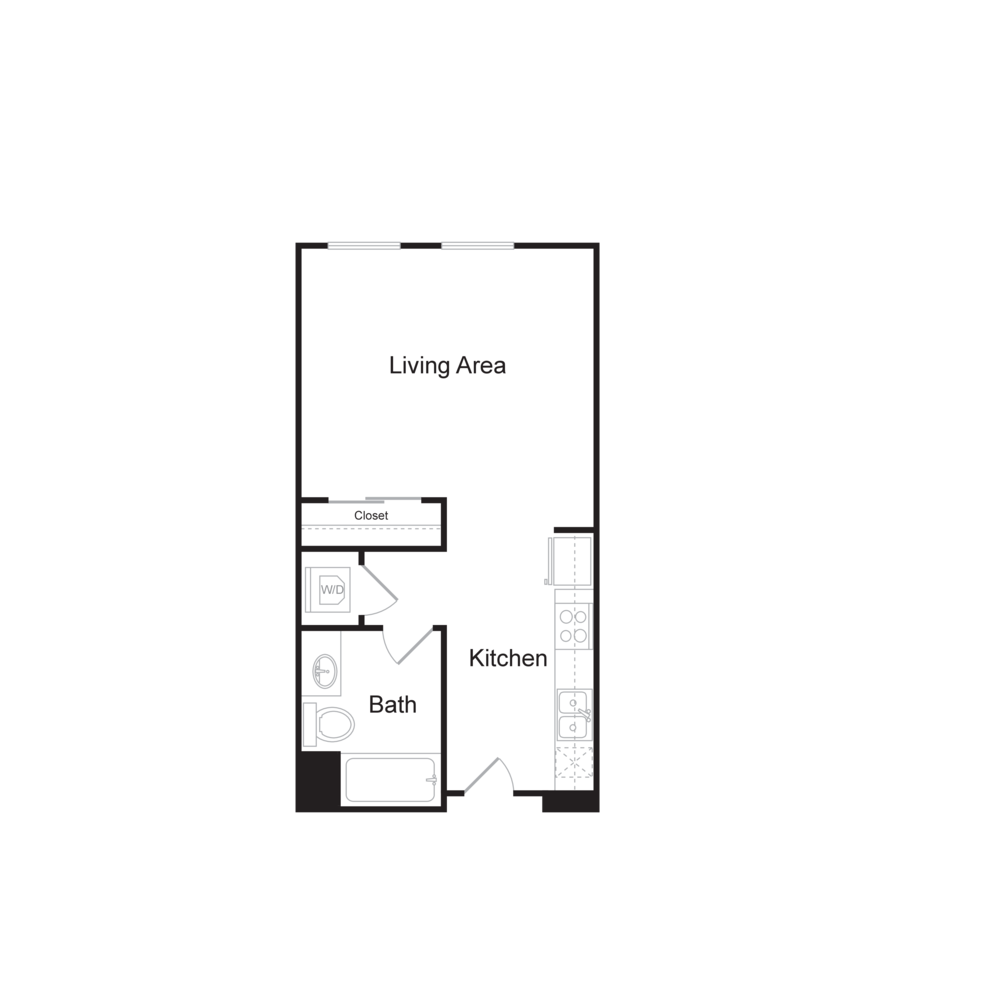
Residence 417
Floor Plan B3
2 Bedrooms | 2 Bath | 1025 sq. ft.
Starting at $3,281
Available Now
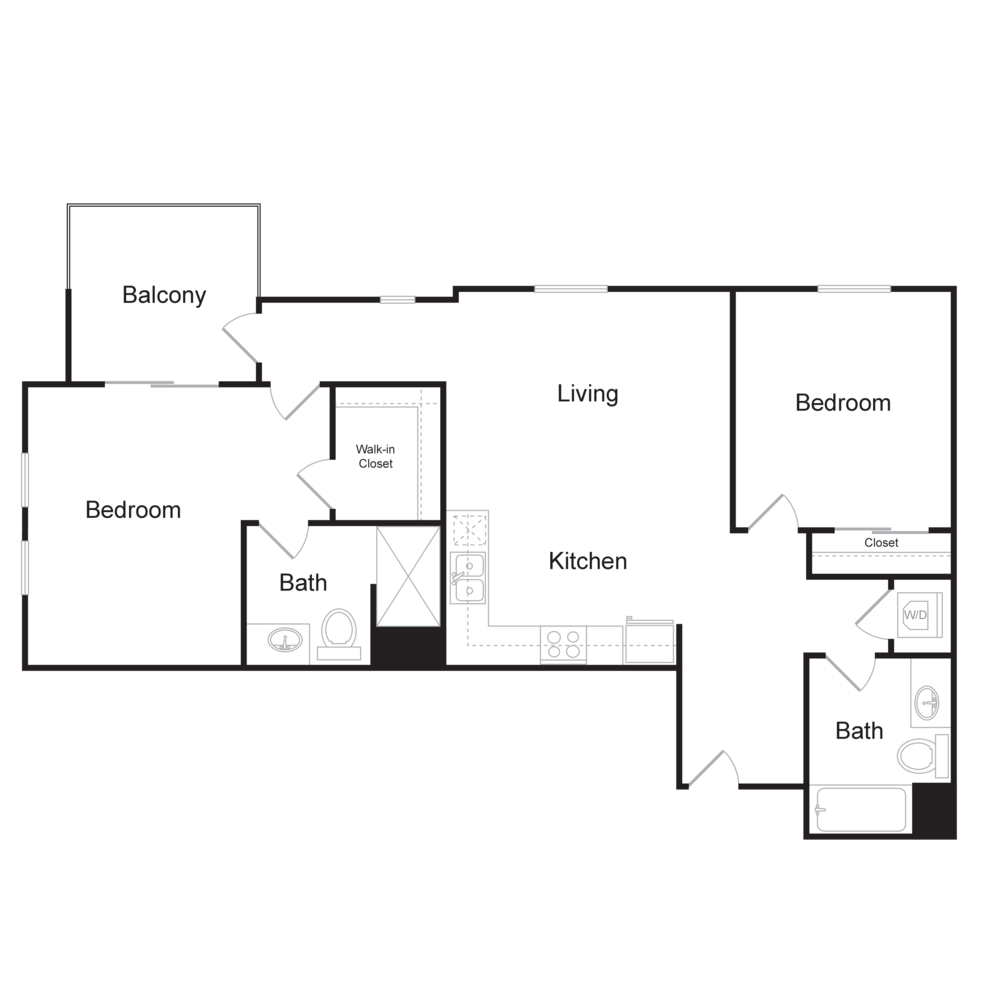
Residence 512
Floor Plan A2
1 Bedroom | 1 Bath | 599 sq. ft.
Starting at $2,428
Available August 8, 2025
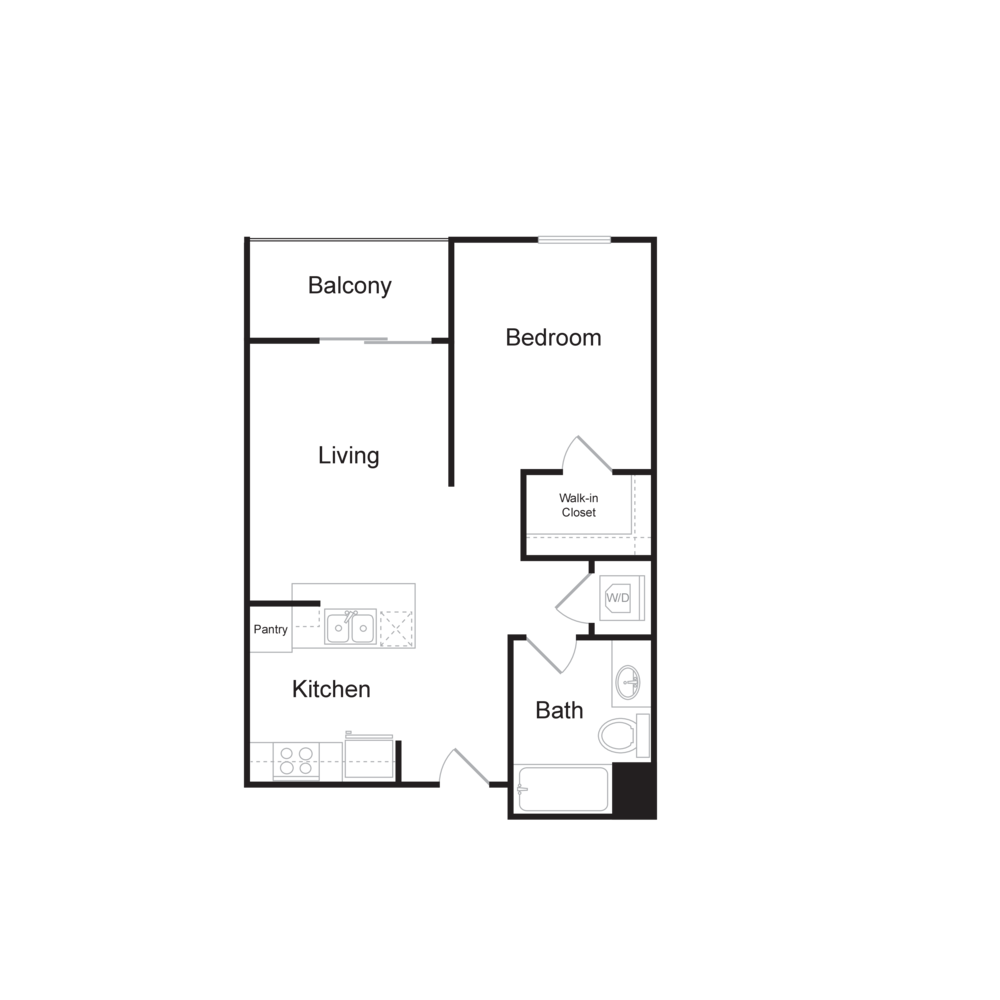
Residence 513
Floor Plan B5
2 Bedrooms | 2 Bath | 1103 sq. ft.
Starting at $3,437
Available Now
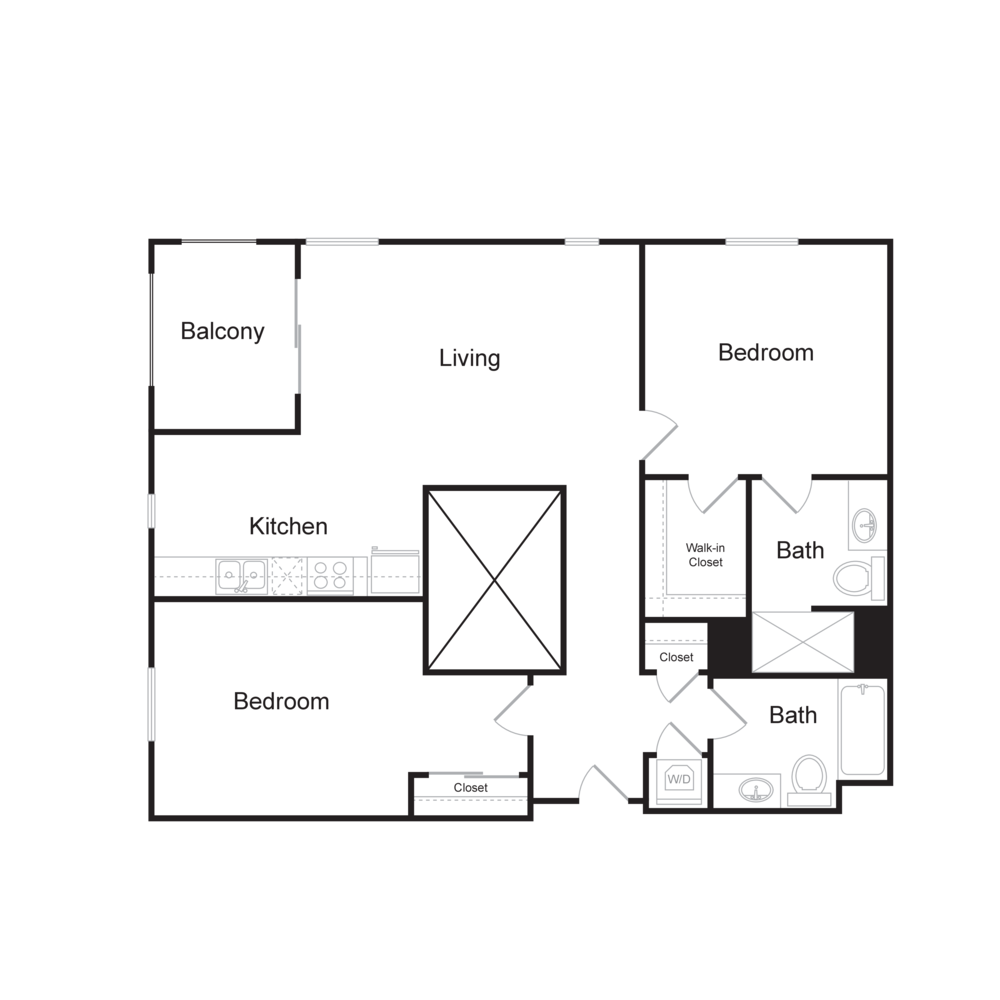
Residence 602
Floor Plan A6
1 Bedroom | 1 Bath | 732 sq. ft.
Starting at $2,510
Available September 2, 2025
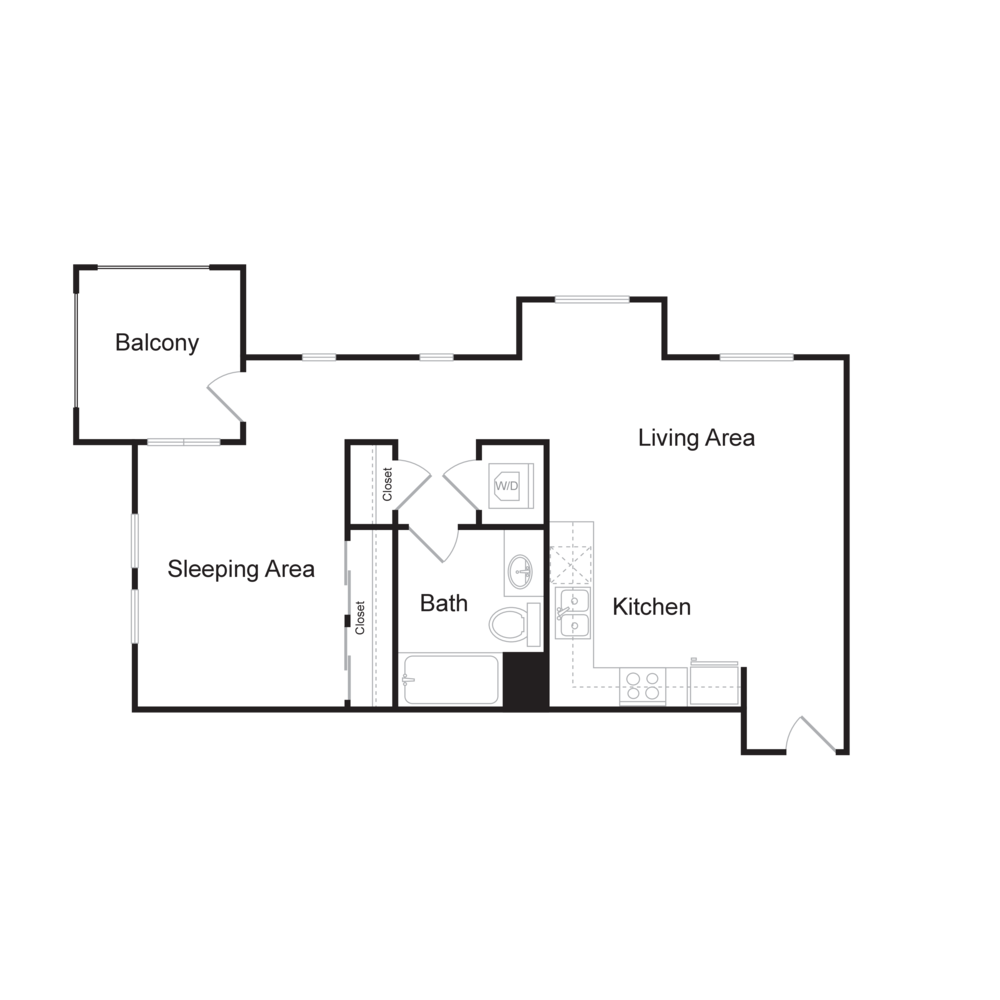
Residence 605
Floor Plan B4
2 Bedrooms | 2 Bath | 1078 sq. ft.
Starting at $3,339
Available Now
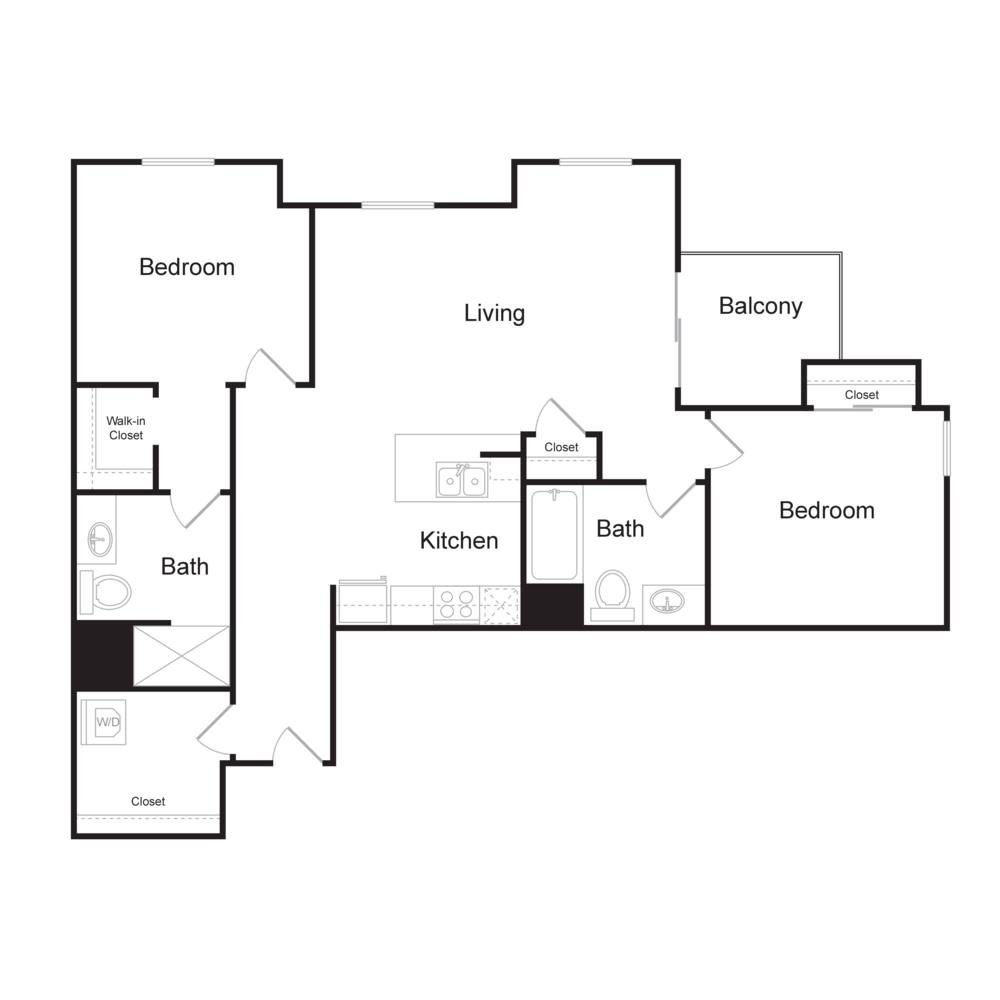
Residence 609
Floor Plan B8
2 Bedrooms | 2 Bath | 1156 sq. ft.
Starting at $3,640
Available Now
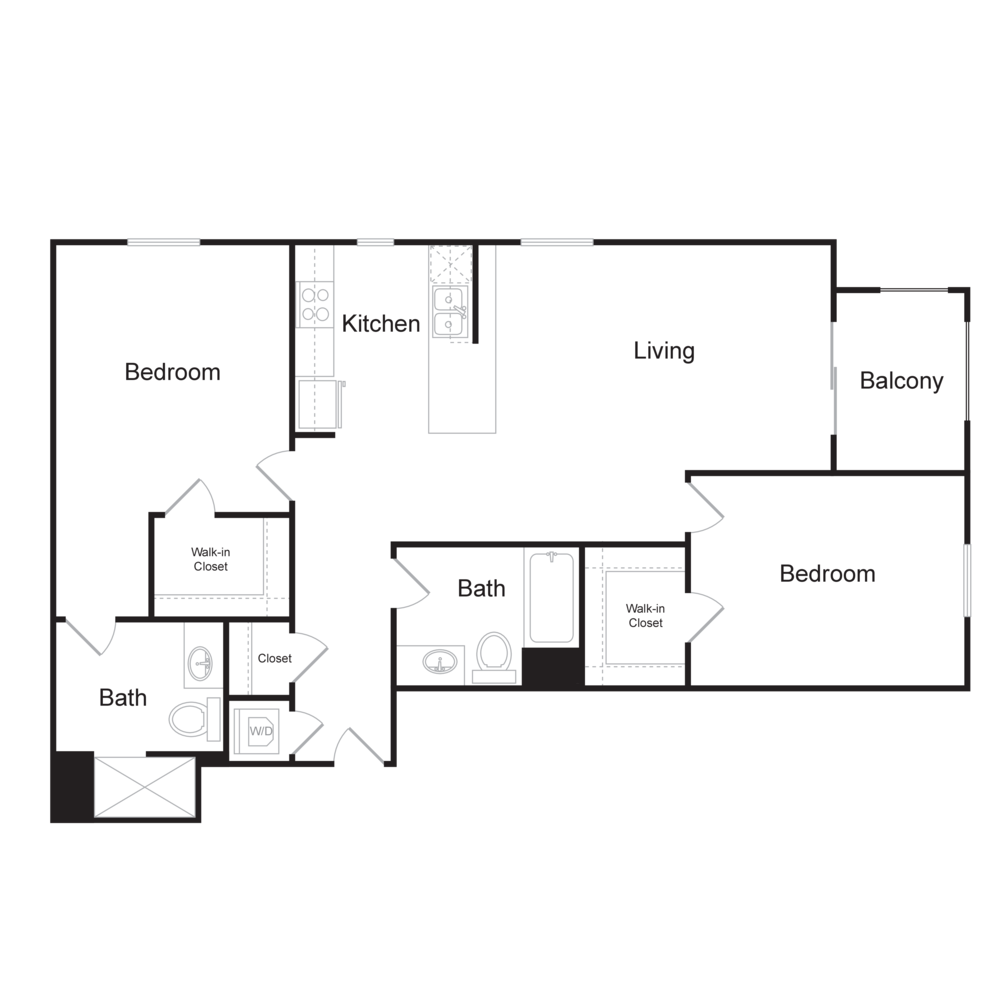
Residence 614
Floor Plan A5
1 Bedroom | 1 Bath | 665 sq. ft.
Starting at $2,754
Available Now
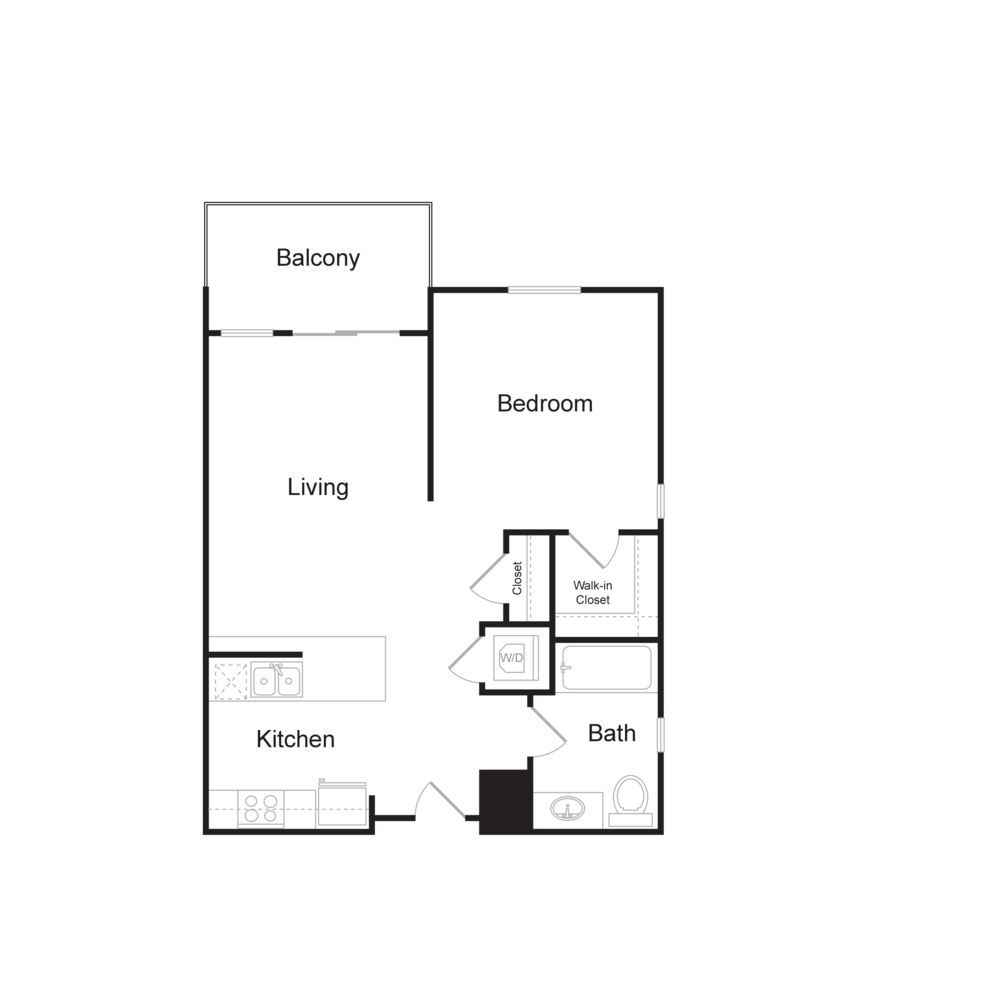
Residence 623
Floor Plan S1
Studio
| 1 Bath | 428 sq. ft.
Starting at $2,255
Available July 26, 2025

Residence 713
Floor Plan B5
2 Bedrooms | 2 Bath | 1103 sq. ft.
Starting at $3,278
Available August 10, 2025

Residence 721
Floor Plan B2
2 Bedrooms | 2 Bath | 924 sq. ft.
Starting at $3,122
Available August 10, 2025

Residence 722
Floor Plan A9
1 Bedroom | 1 Bath | 855 sq. ft.
Starting at $3,021
Available July 27, 2025
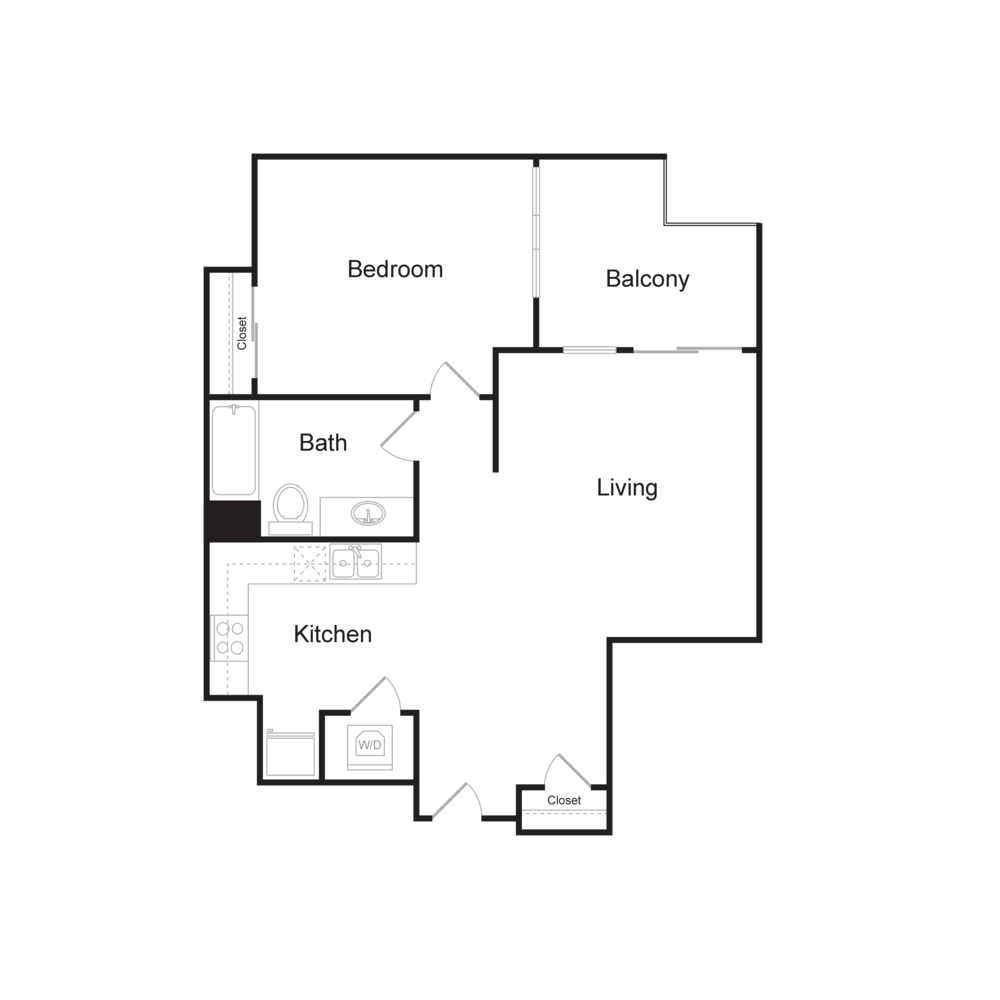
Residence 723
Floor Plan S1
Studio
| 1 Bath | 428 sq. ft.
Starting at $2,311
Available Now

Floor Plan A1
1 Bedroom | 1 Bath | 515 sq. ft.
| Level | Unit # | Price | Date Available | Apply |
|---|
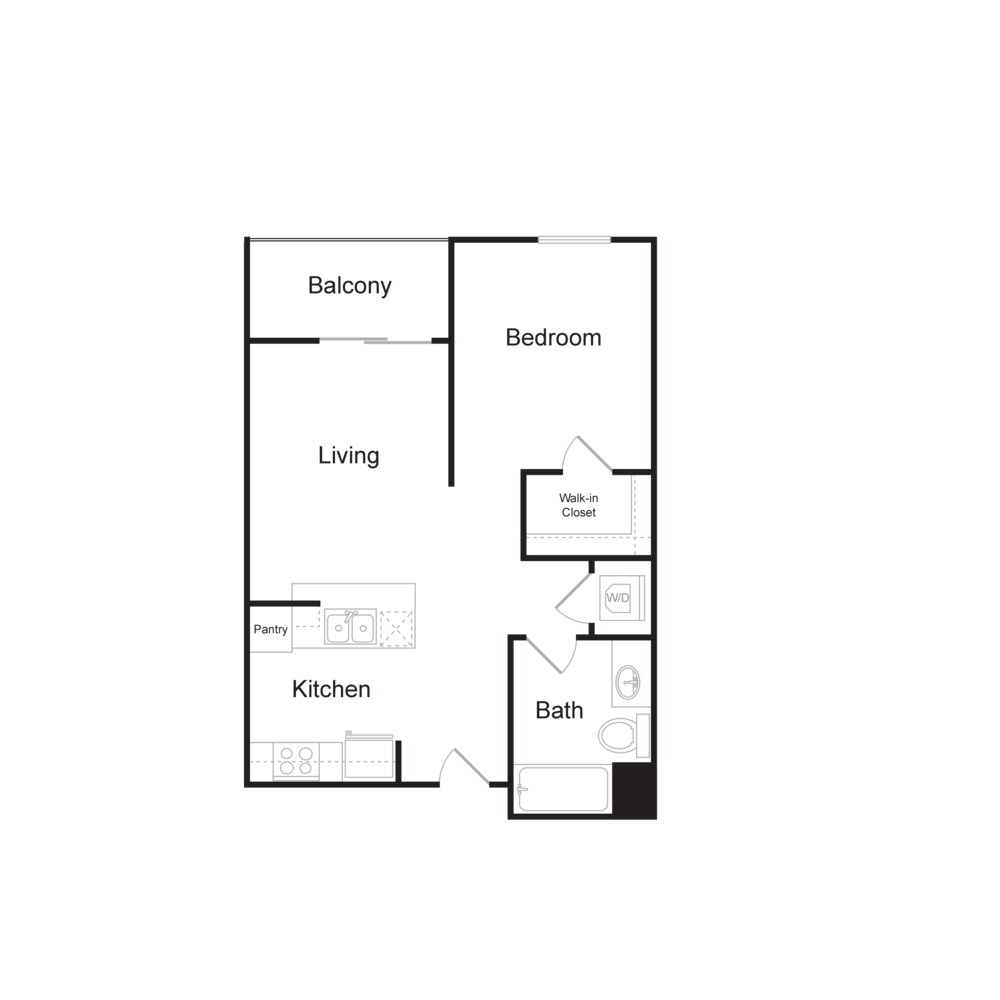
Floor Plan A2
1 Bedroom | 1 Bath | 599 sq. ft.
| Level | Unit # | Price | Date Available | Apply |
|---|---|---|---|---|
| 5 | 512 | Starting at $2,428 | Available August 8, 2025 | Apply Now |

Floor Plan A3
1 Bedroom | 1 Bath | 617 sq. ft.
| Level | Unit # | Price | Date Available | Apply |
|---|
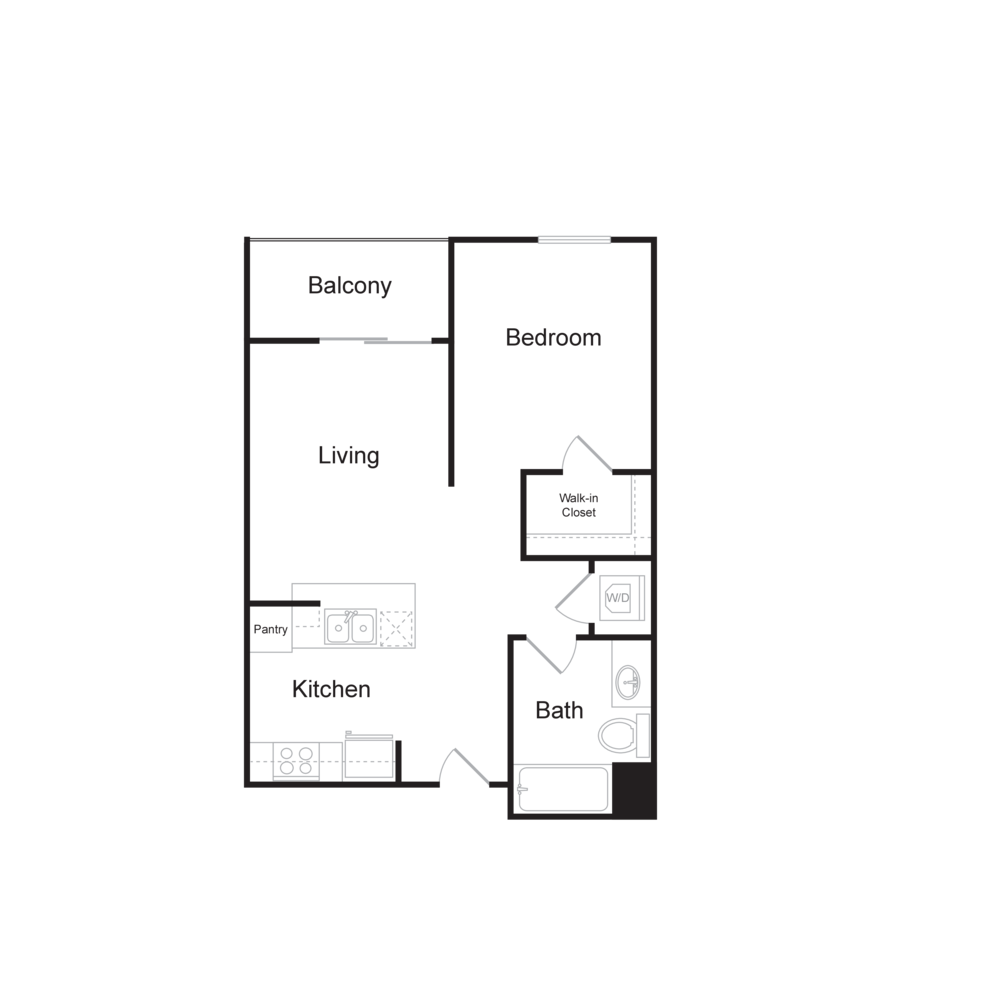
Floor Plan A4
1 Bedroom | 1 Bath | 655 sq. ft.
| Level | Unit # | Price | Date Available | Apply |
|---|
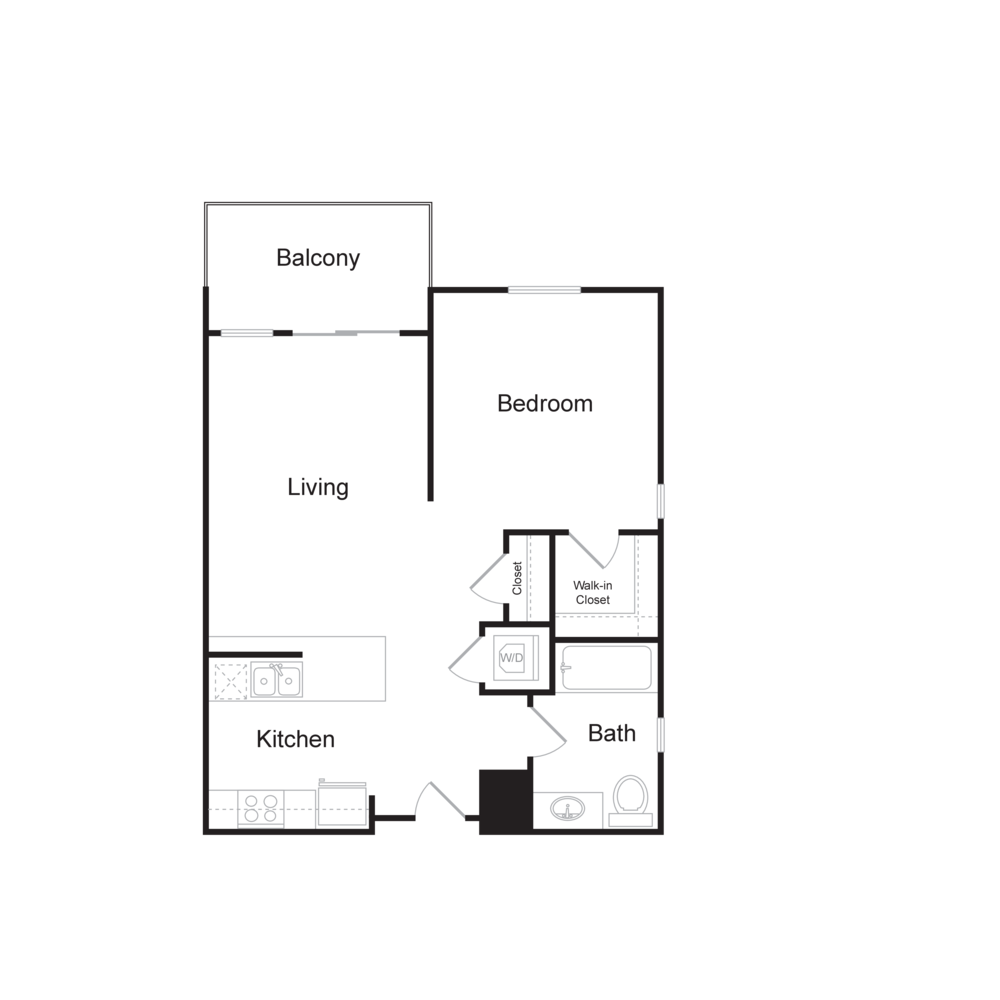
Floor Plan A5
1 Bedroom | 1 Bath | 665 sq. ft.
| Level | Unit # | Price | Date Available | Apply |
|---|---|---|---|---|
| 6 | 614 | Starting at $2,754 | Available Now | Apply Now |

Floor Plan A6
1 Bedroom | 1 Bath | 732 sq. ft.
| Level | Unit # | Price | Date Available | Apply |
|---|---|---|---|---|
| 6 | 602 | Starting at $2,510 | Available September 2, 2025 | Apply Now |

Floor Plan A7
1 Bedroom | 1 Bath | 799 sq. ft.
| Level | Unit # | Price | Date Available | Apply |
|---|
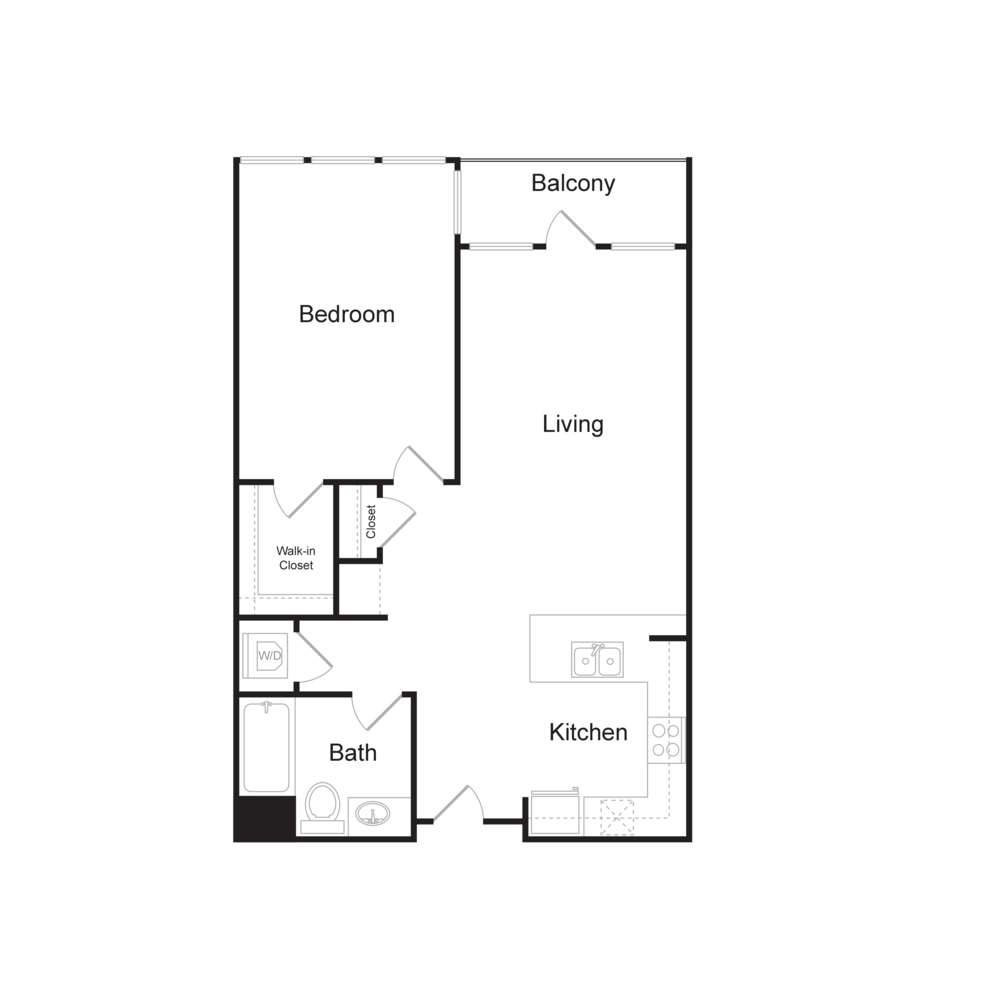
Floor Plan A8
1 Bedroom | 1 Bath | 800 sq. ft.
| Level | Unit # | Price | Date Available | Apply |
|---|
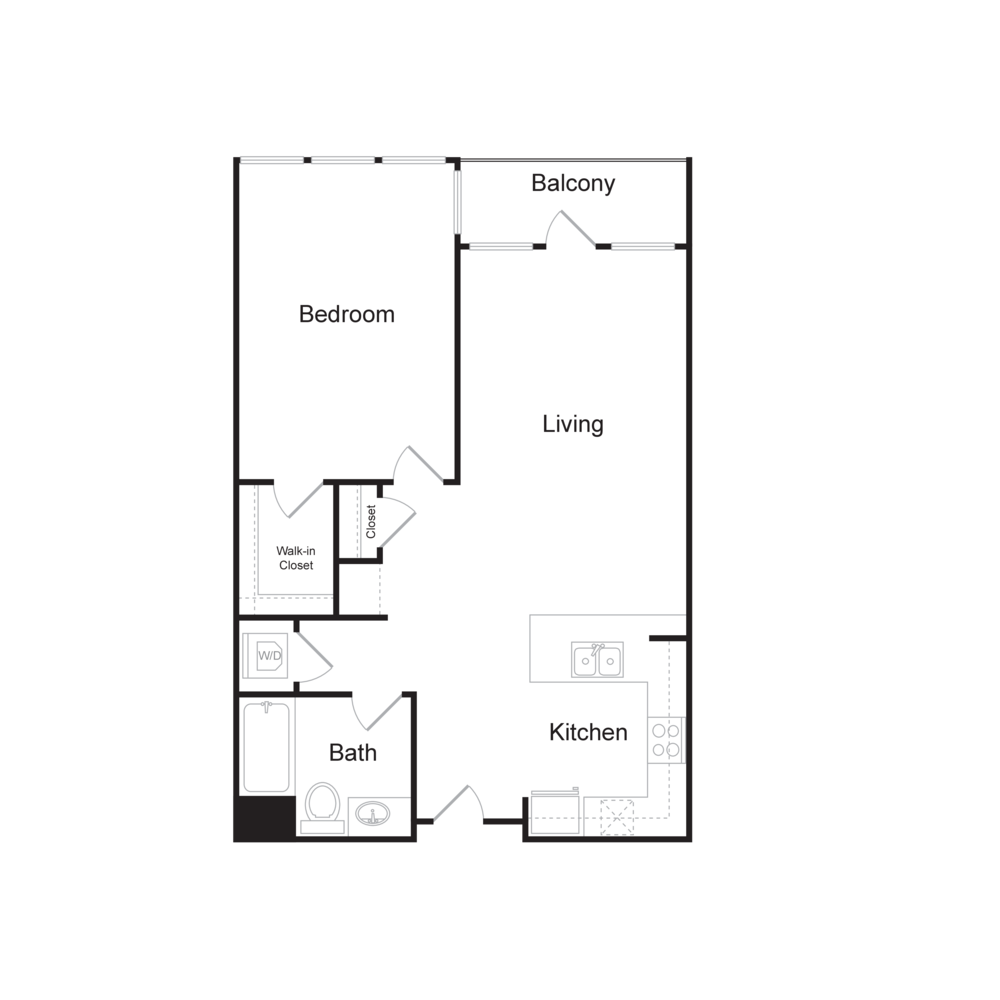
Floor Plan A9
1 Bedroom | 1 Bath | 855 sq. ft.
| Level | Unit # | Price | Date Available | Apply |
|---|---|---|---|---|
| 7 | 722 | Starting at $3,021 | Available July 27, 2025 | Apply Now |

Floor Plan A10
1 Bedroom + Den | 1 Bath | 960 sq. ft.
| Level | Unit # | Price | Date Available | Apply |
|---|
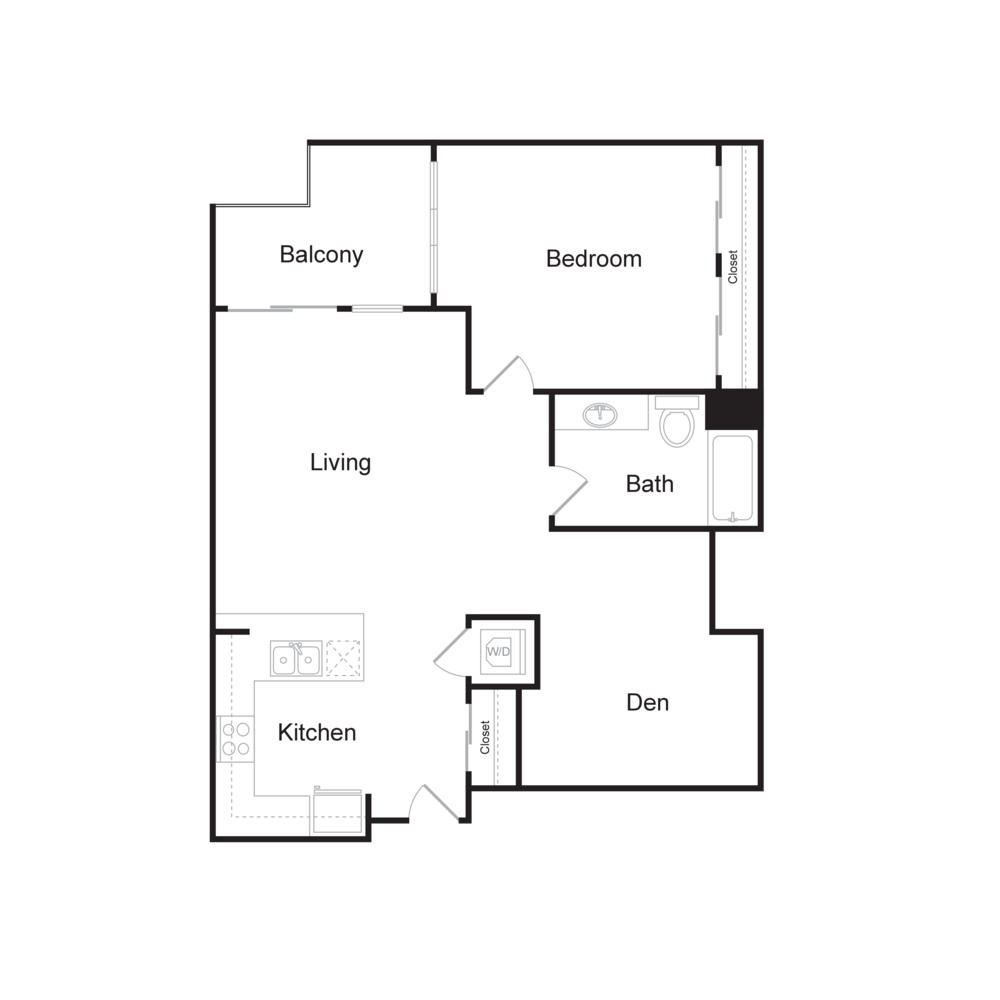
Floor Plan B1
2 Bedrooms | 2 Bath | 859 sq. ft.
| Level | Unit # | Price | Date Available | Apply |
|---|
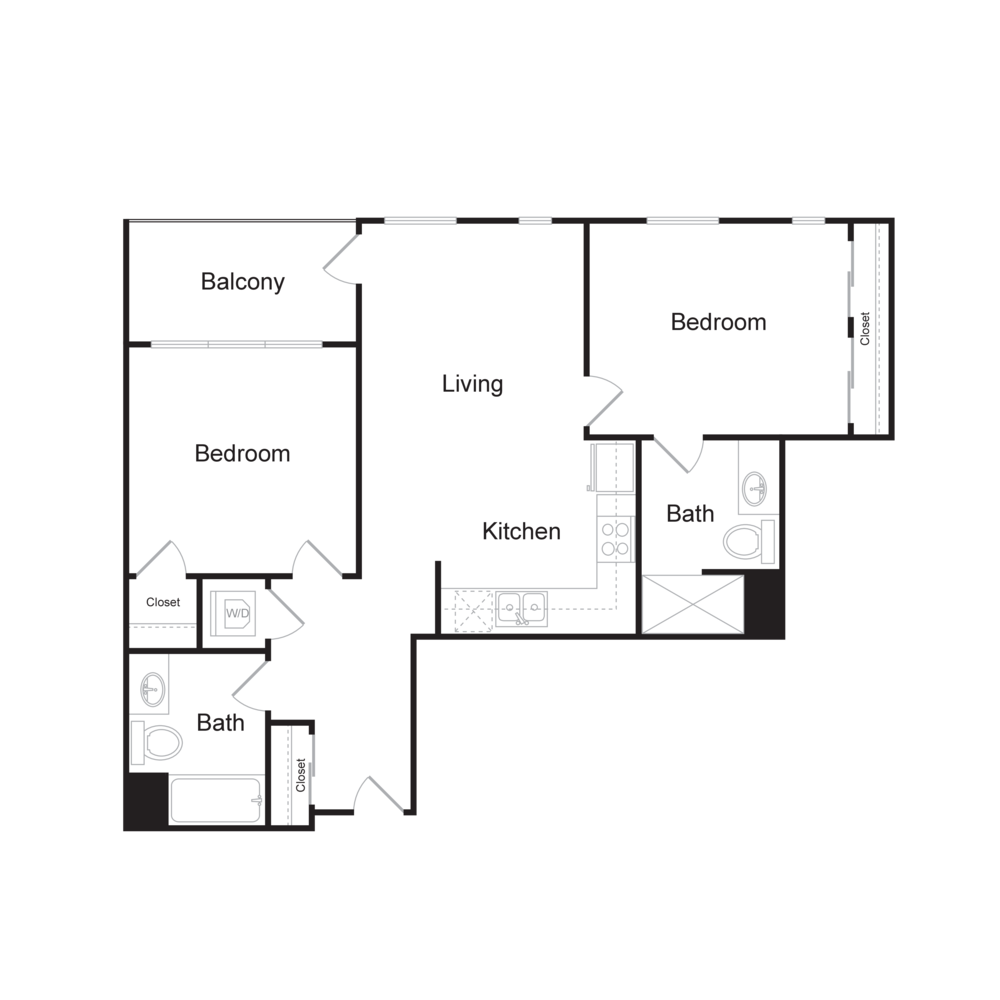
Floor Plan B3
2 Bedrooms | 2 Bath | 1025 sq. ft.
| Level | Unit # | Price | Date Available | Apply |
|---|---|---|---|---|
| 4 | 417 | Starting at $3,281 | Available Now | Apply Now |

Floor Plan B4
2 Bedrooms | 2 Bath | 1078 sq. ft.
| Level | Unit # | Price | Date Available | Apply |
|---|---|---|---|---|
| 6 | 605 | Starting at $3,339 | Available Now | Apply Now |

Floor Plan B6
2 Bedrooms | 2 Bath | 1108 sq. ft.
| Level | Unit # | Price | Date Available | Apply |
|---|
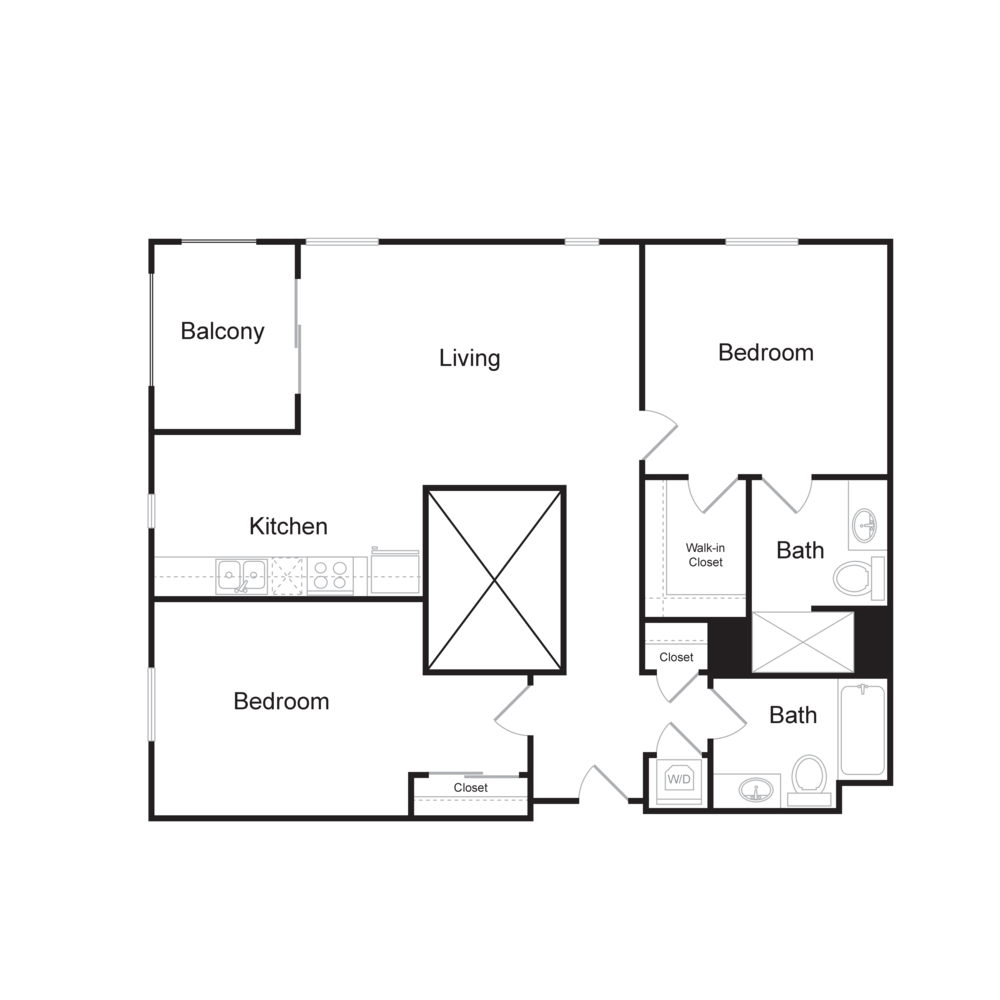
Floor Plan B7
2 Bedrooms | 2 Bath | 1111 sq. ft.
| Level | Unit # | Price | Date Available | Apply |
|---|
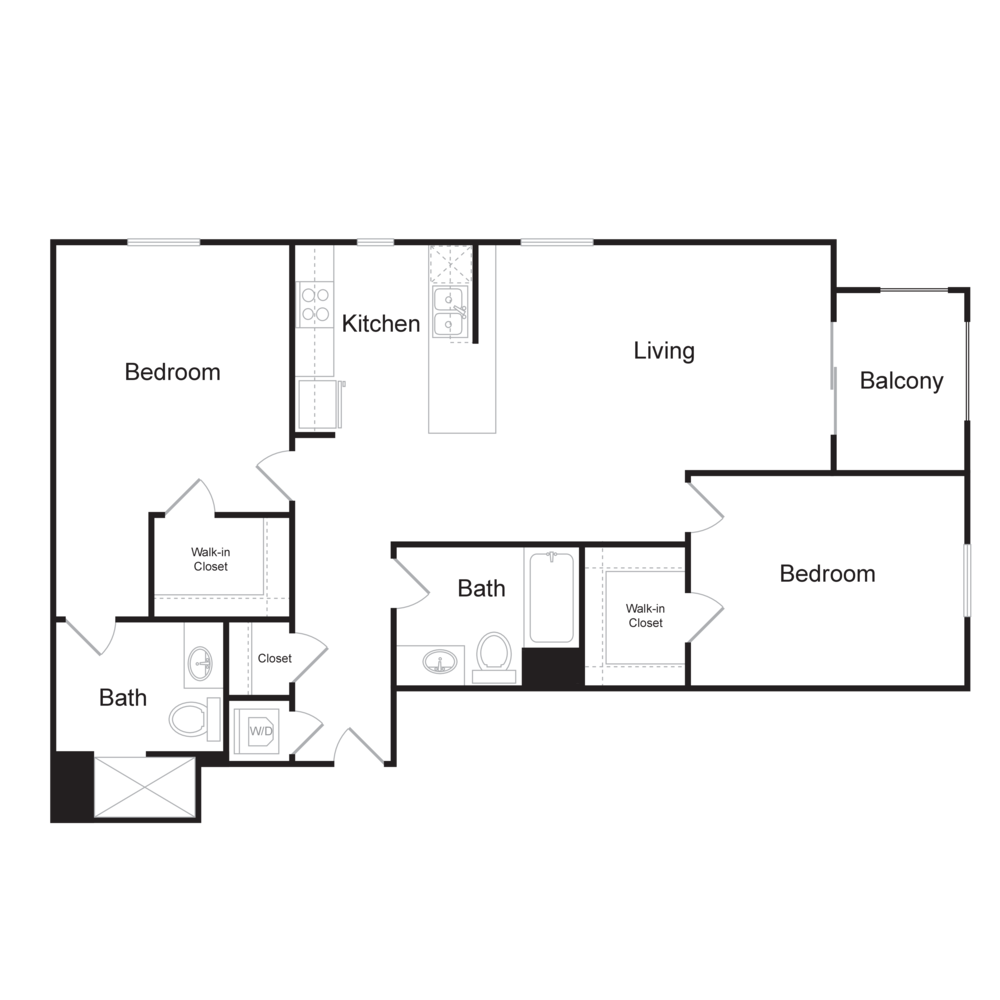
Floor Plan B8
2 Bedrooms | 2 Bath | 1156 sq. ft.
| Level | Unit # | Price | Date Available | Apply |
|---|---|---|---|---|
| 6 | 609 | Starting at $3,640 | Available Now | Apply Now |

Floor Plan S2
Studio | 1 Bath | 430 sq. ft.
| Level | Unit # | Price | Date Available | Apply |
|---|
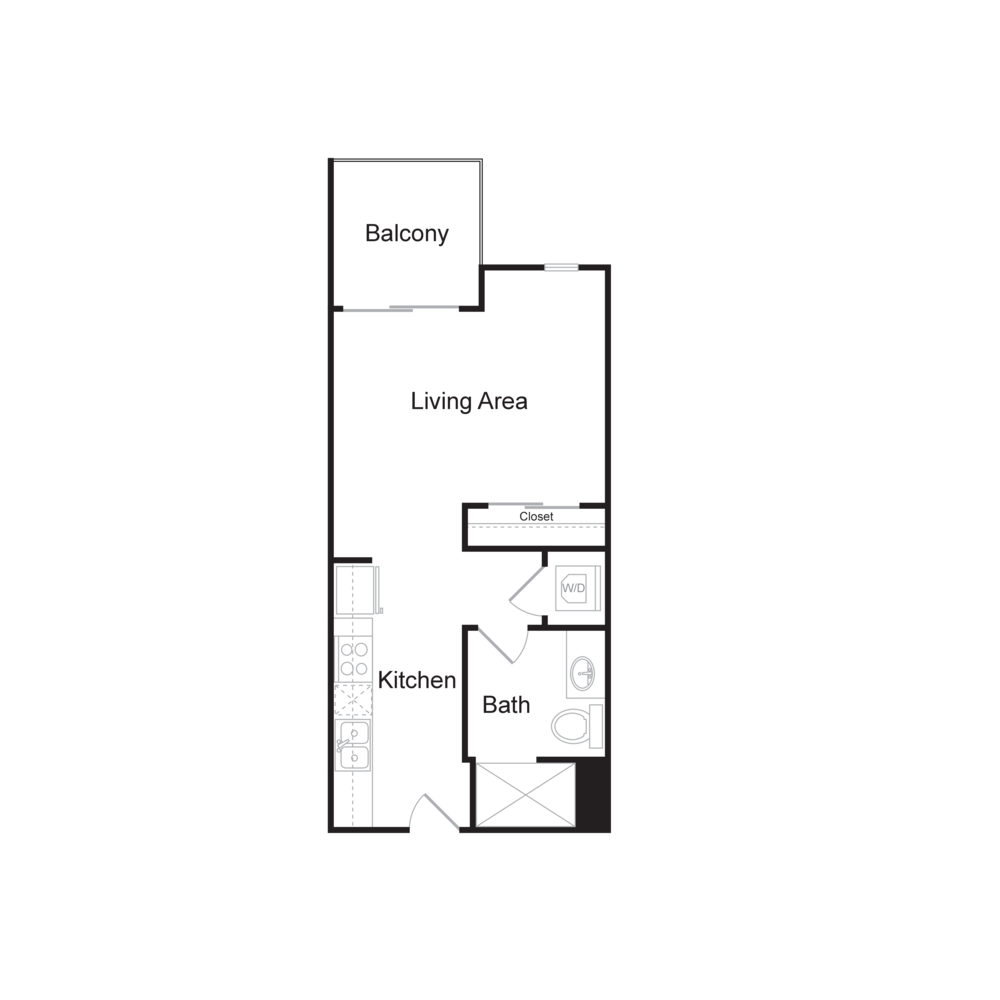
Floor Plan S3
Studio | 1 Bath | 431 sq. ft.
| Level | Unit # | Price | Date Available | Apply |
|---|
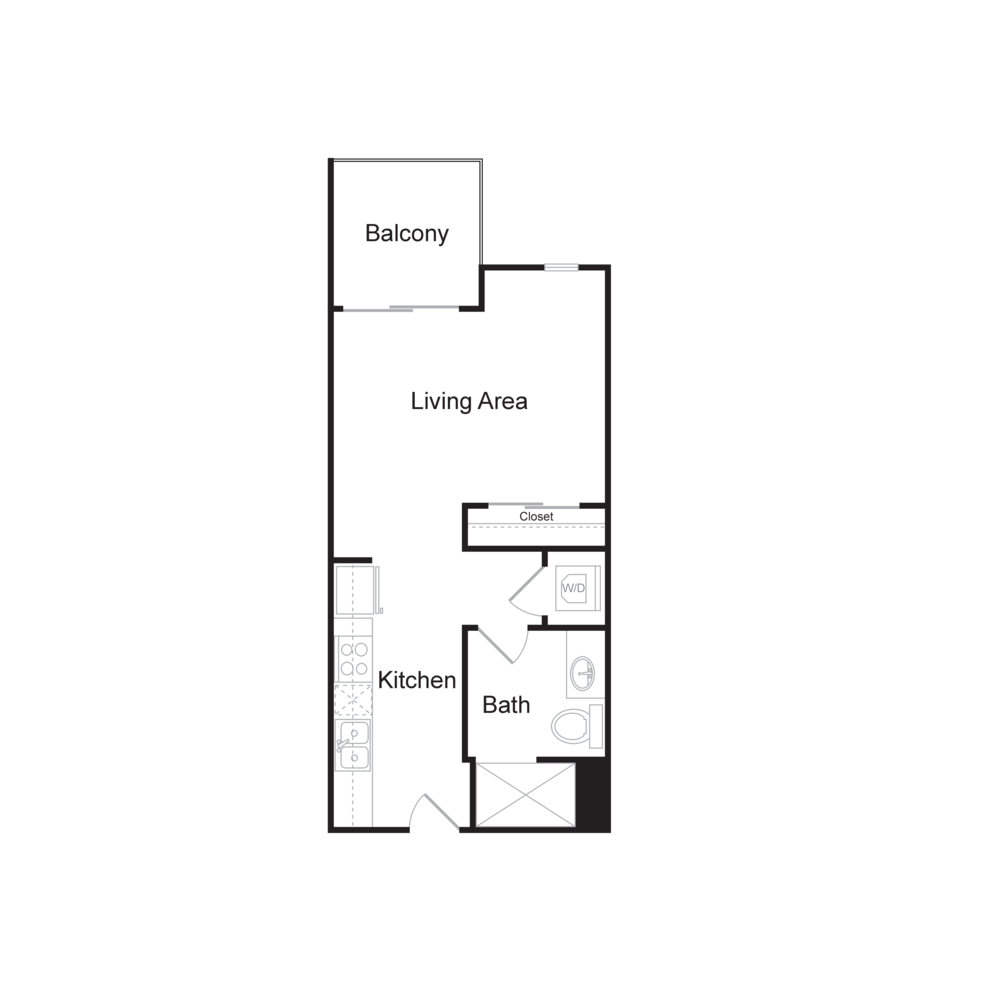
Floor Plan S4
Studio | 1 Bath | 433 sq. ft.
| Level | Unit # | Price | Date Available | Apply |
|---|---|---|---|---|
| 4 | 403 | Starting at $2,158 | Available Now | Apply Now |

Floor Plan S5
Studio | 1 Bath | 460 sq. ft.
| Level | Unit # | Price | Date Available | Apply |
|---|---|---|---|---|
| 4 | 411 | Starting at $2,006 | Available August 12, 2025 | Apply Now |

Floor Plan S6
Studio | 1 Bath | 475 sq. ft.
| Level | Unit # | Price | Date Available | Apply |
|---|
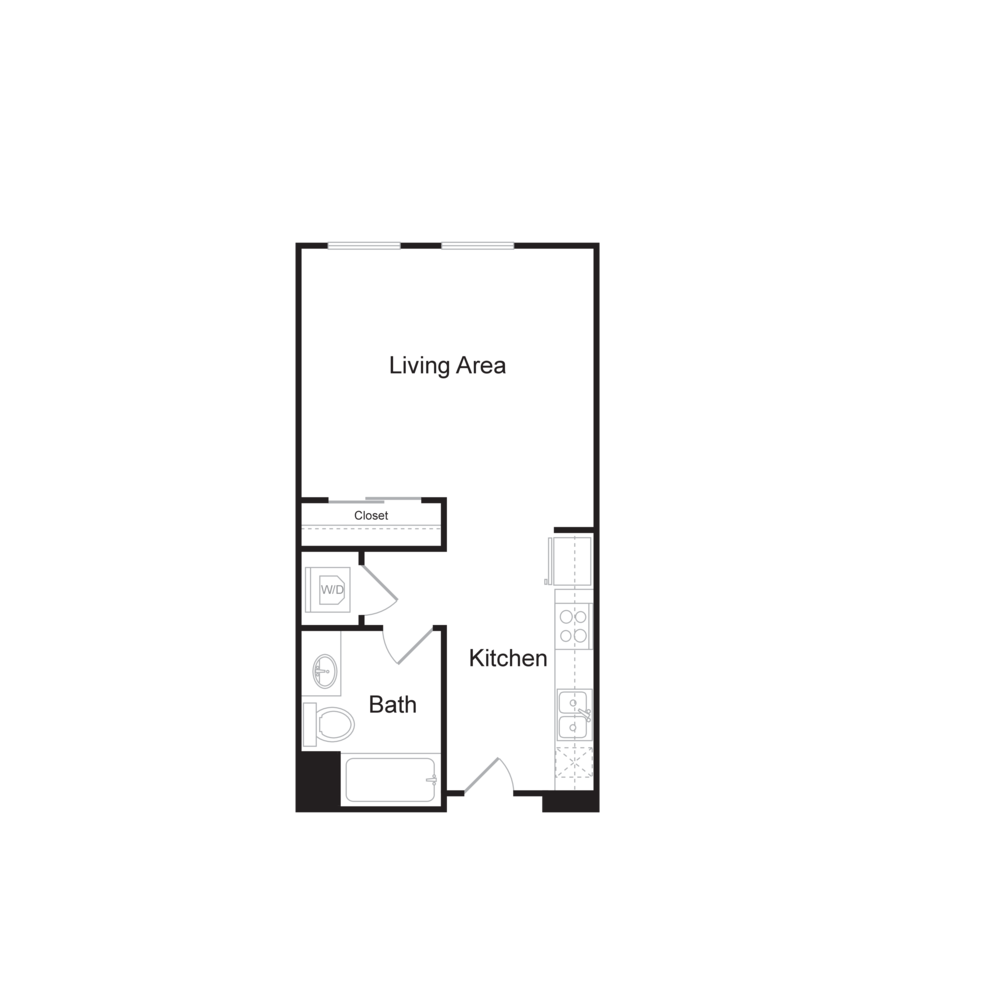
Floor Plan S7
Studio | 1 Bath | 480 sq. ft.
| Level | Unit # | Price | Date Available | Apply |
|---|
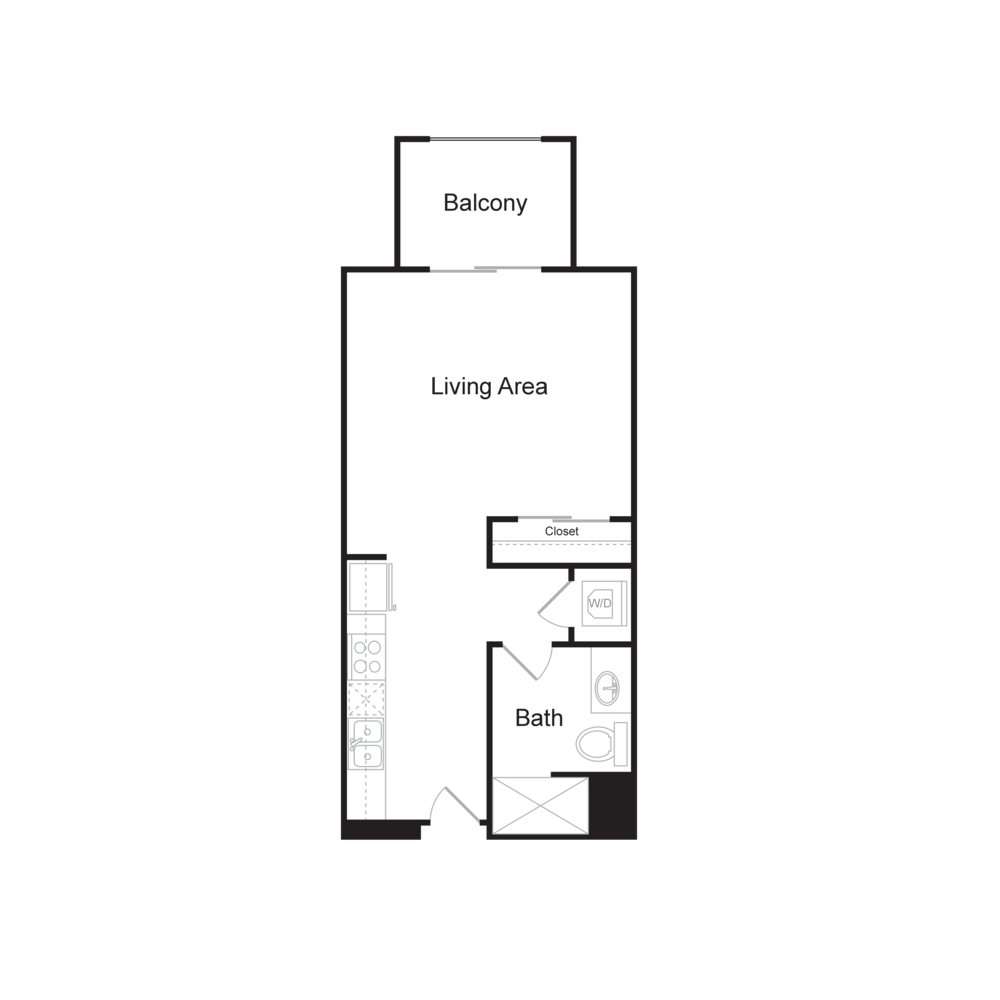
Floor Plan S8
Studio | 1 Bath | 494 sq. ft.
| Level | Unit # | Price | Date Available | Apply |
|---|
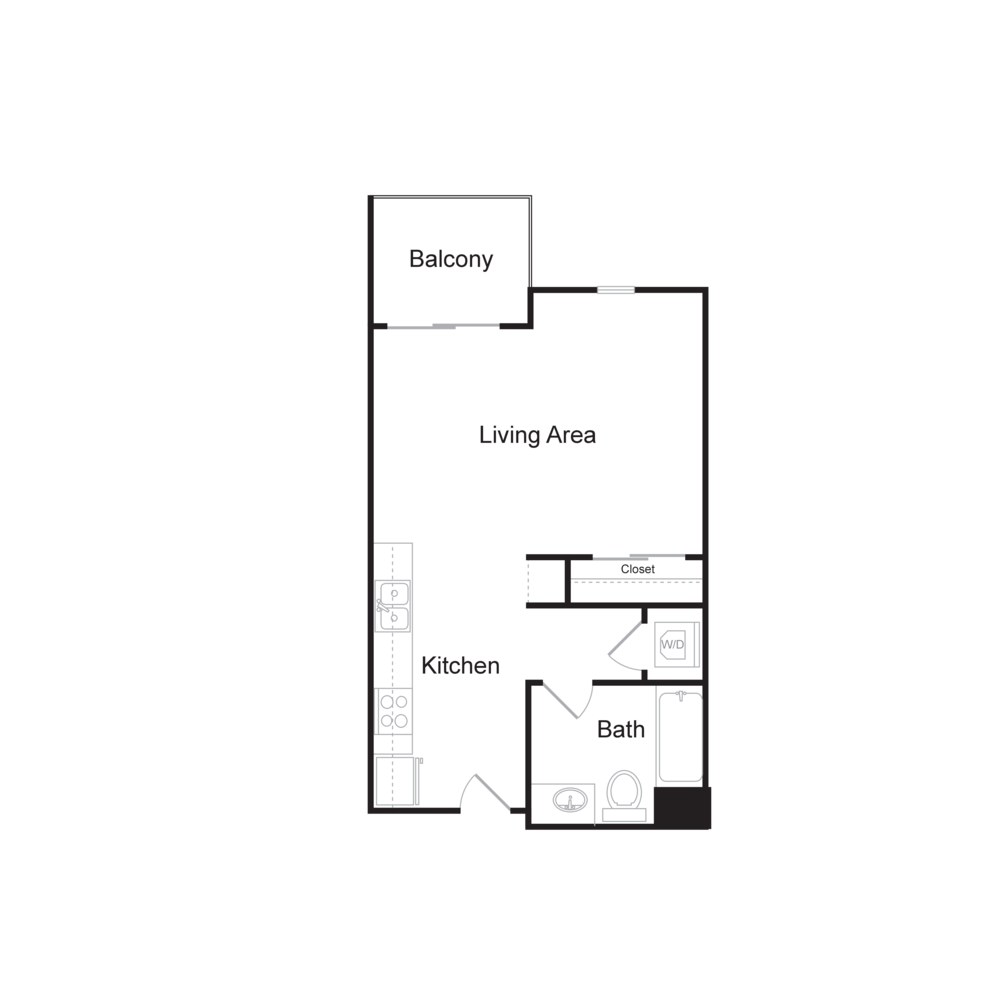
Floor Plan S10
Studio | 1 Bath | 521 sq. ft.
| Level | Unit # | Price | Date Available | Apply |
|---|
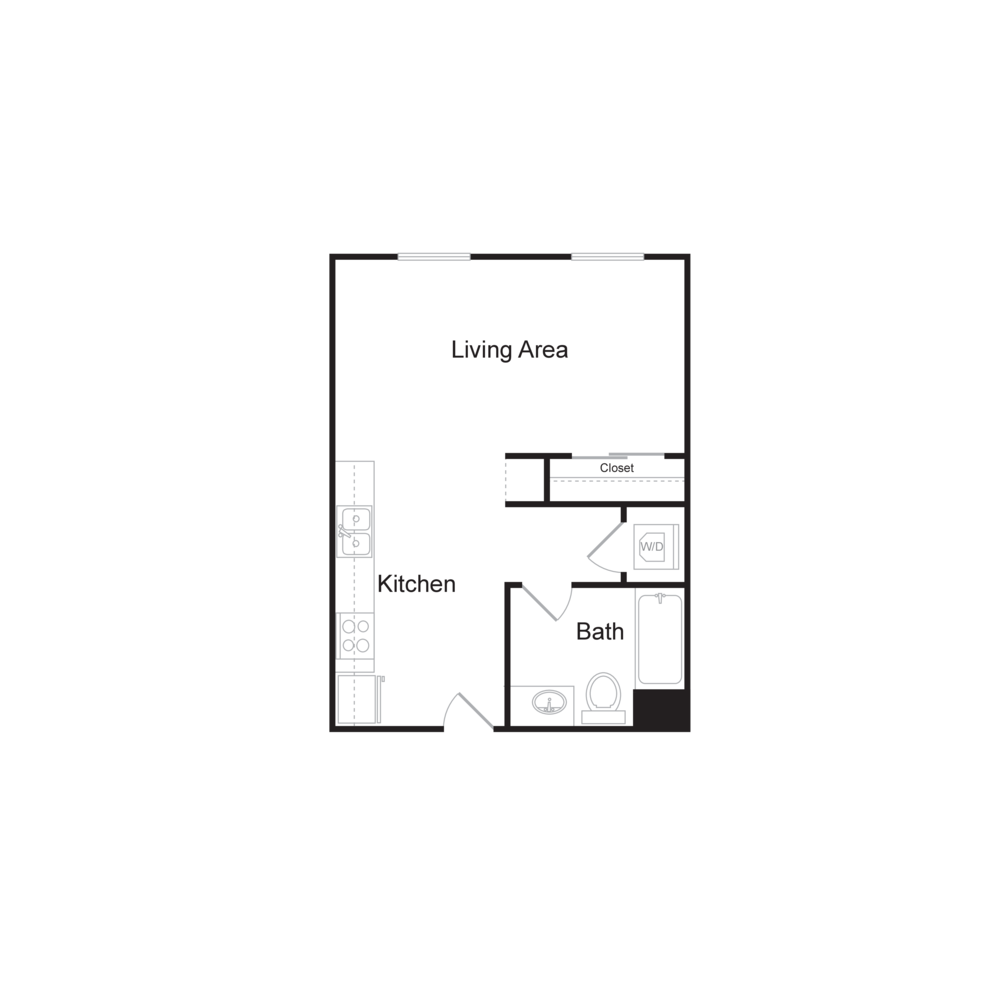
Floor Plan S11
Studio | 1 Bath | 523 sq. ft.
| Level | Unit # | Price | Date Available | Apply |
|---|
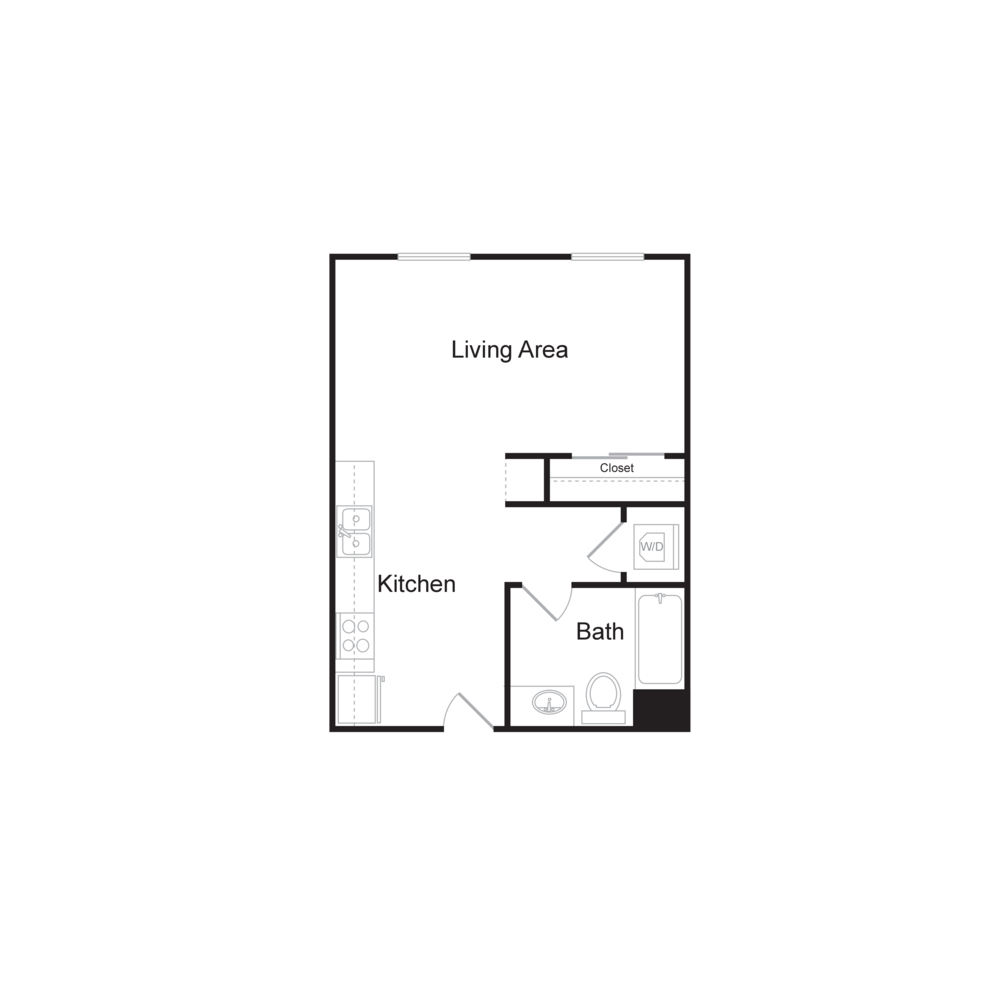
Floor Plan S12
Studio | 1 Bath | 530 sq. ft.
| Level | Unit # | Price | Date Available | Apply |
|---|
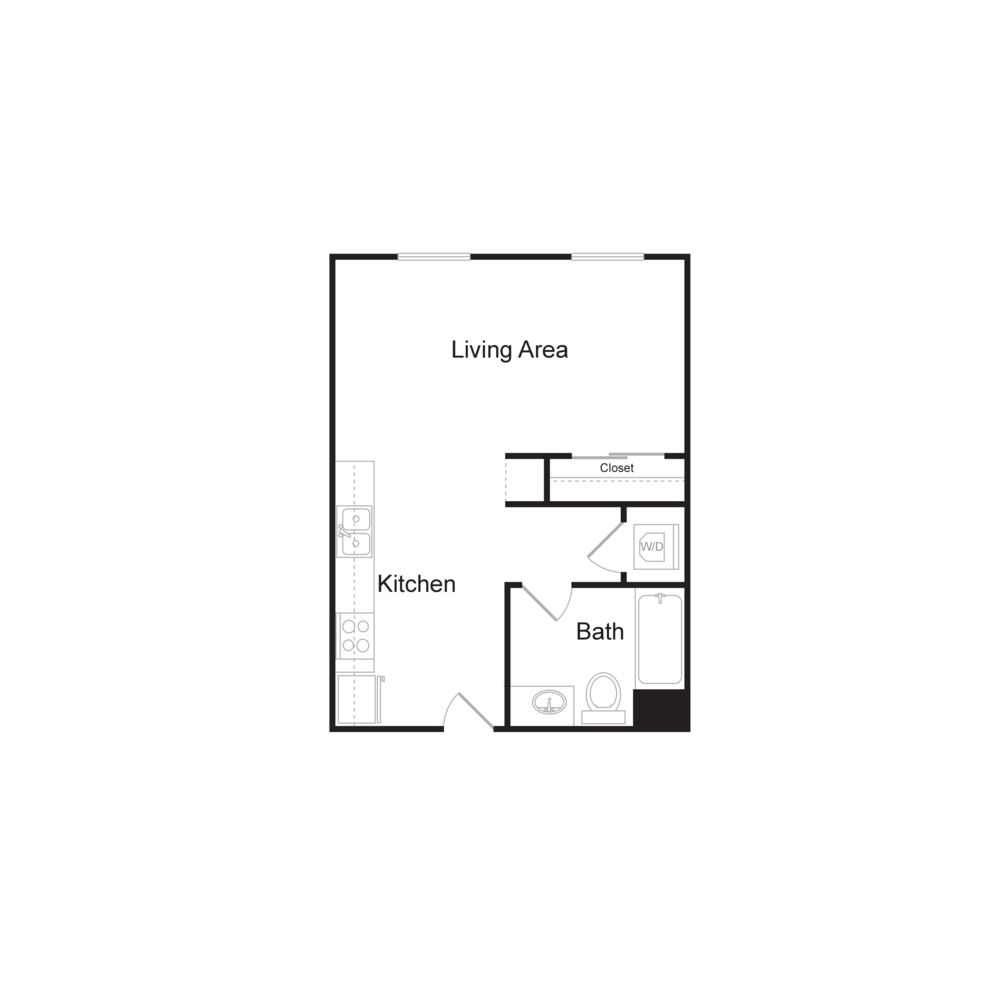
Floor Plan S13
Studio | 1 Bath | 554 sq. ft.
| Level | Unit # | Price | Date Available | Apply |
|---|---|---|---|---|
| 2 | 220 | Starting at $1,842 | Available Now | Apply Now |

Floor Plan S14
Studio | 1 Bath | 605 sq. ft.
| Level | Unit # | Price | Date Available | Apply |
|---|
