Residence 321
Floor Plan B2
2 Bedrooms | 2 Bath | 924 sq. ft.
Starting at $3,122
Available Now
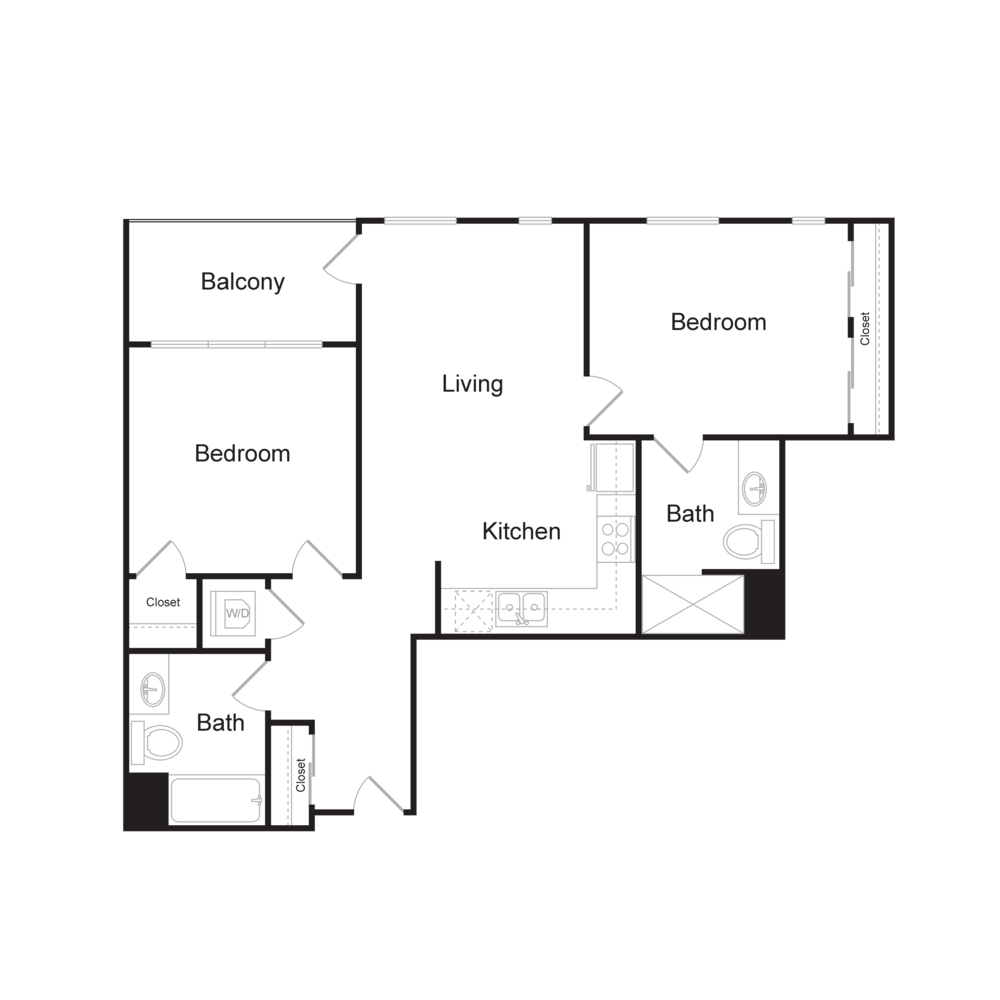
Residence 417
Floor Plan B3
2 Bedrooms | 2 Bath | 1025 sq. ft.
Starting at $2,952
Available Now
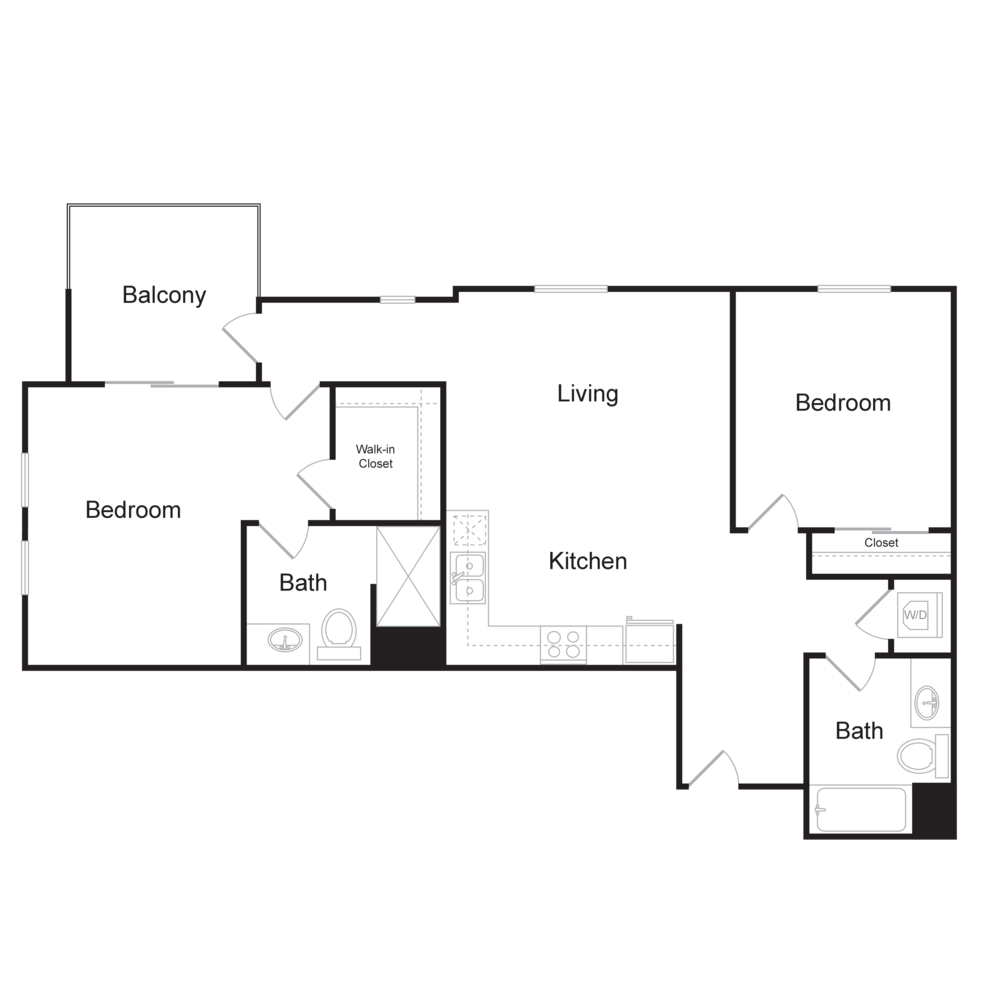
Residence 512
Floor Plan A2
1 Bedroom | 1 Bath | 599 sq. ft.
Starting at $2,494
Available Now
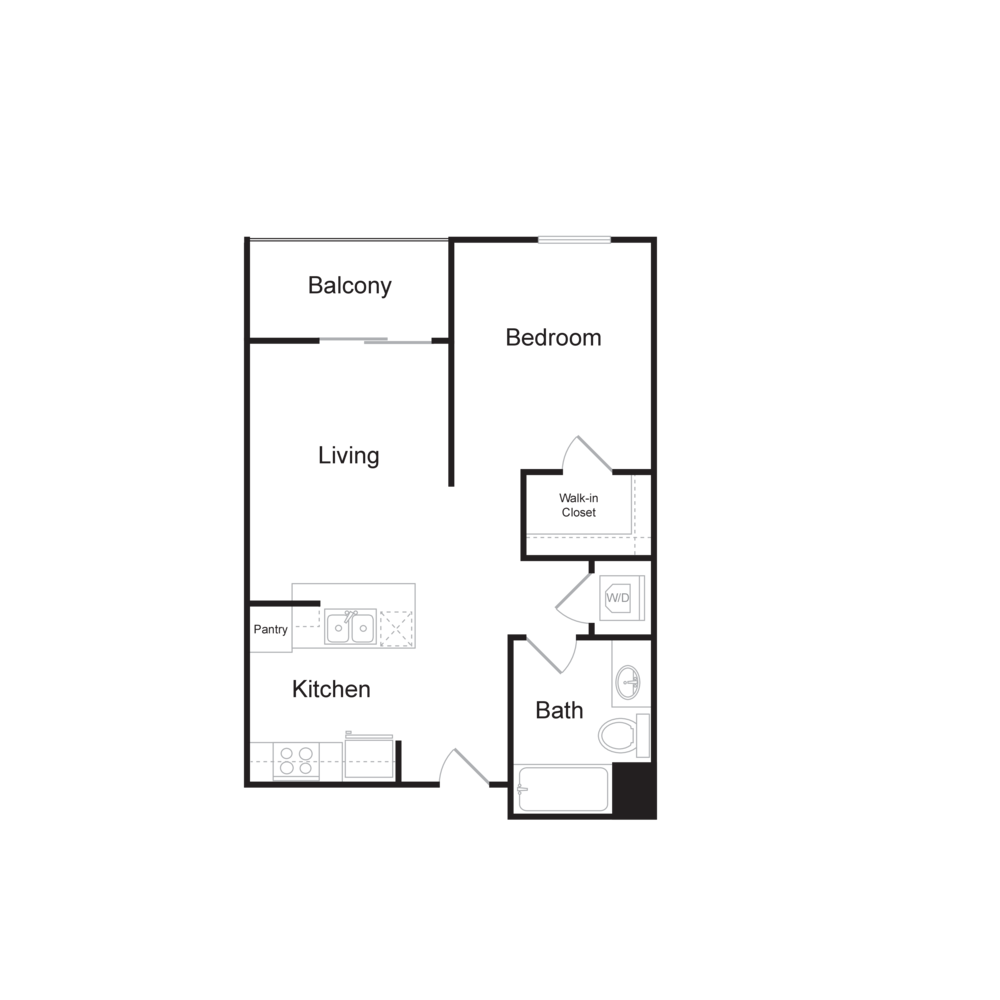
Residence 602
Floor Plan A6
1 Bedroom | 1 Bath | 732 sq. ft.
Starting at $2,587
Available Now
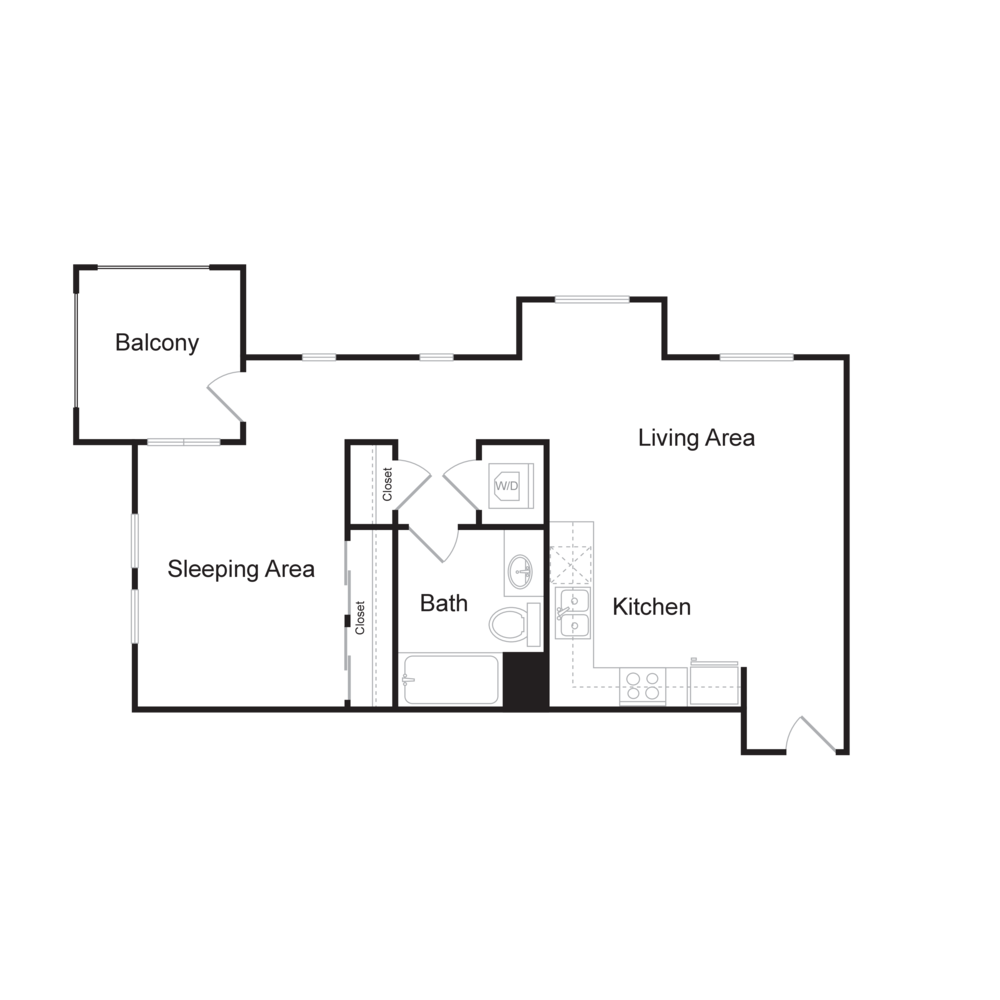
Residence 609
Floor Plan B8
2 Bedrooms | 2 Bath | 1156 sq. ft.
Starting at $3,334
Available Now
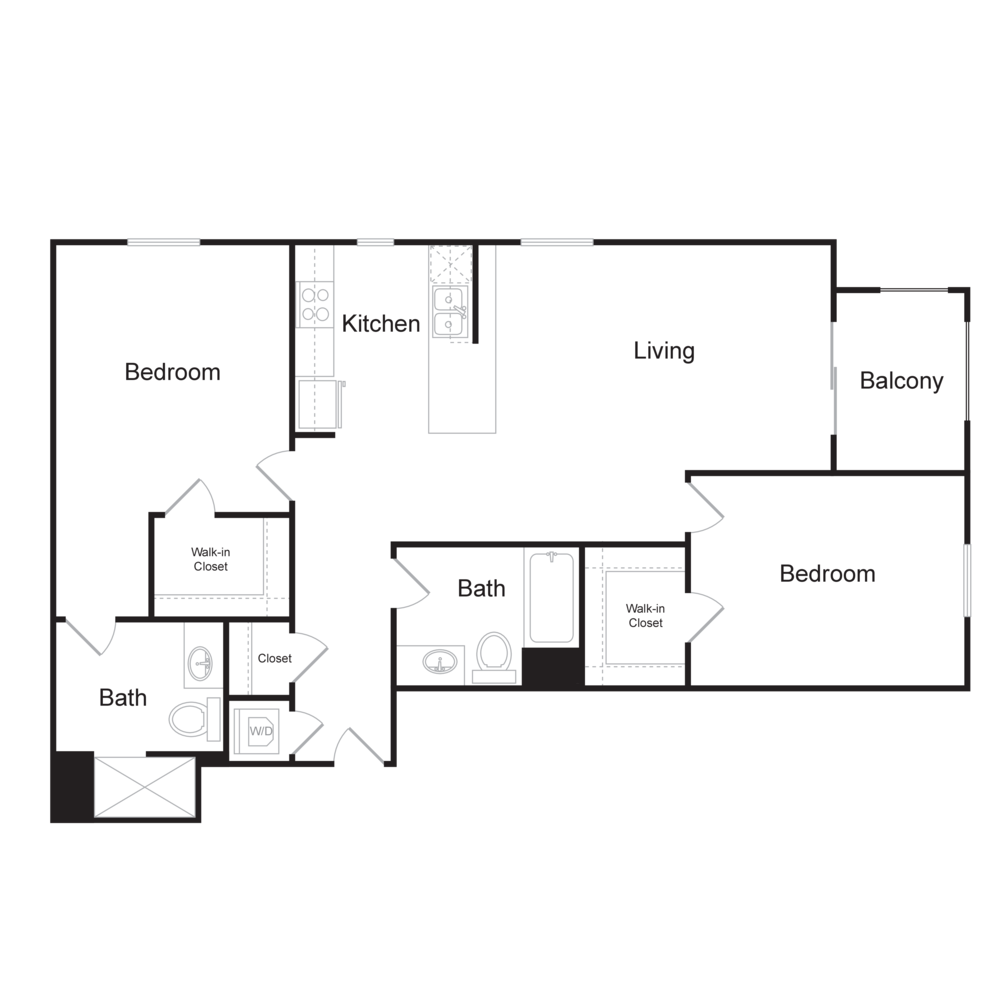
Residence 713
Floor Plan B5
2 Bedrooms | 2 Bath | 1103 sq. ft.
Starting at $3,386
Available Now
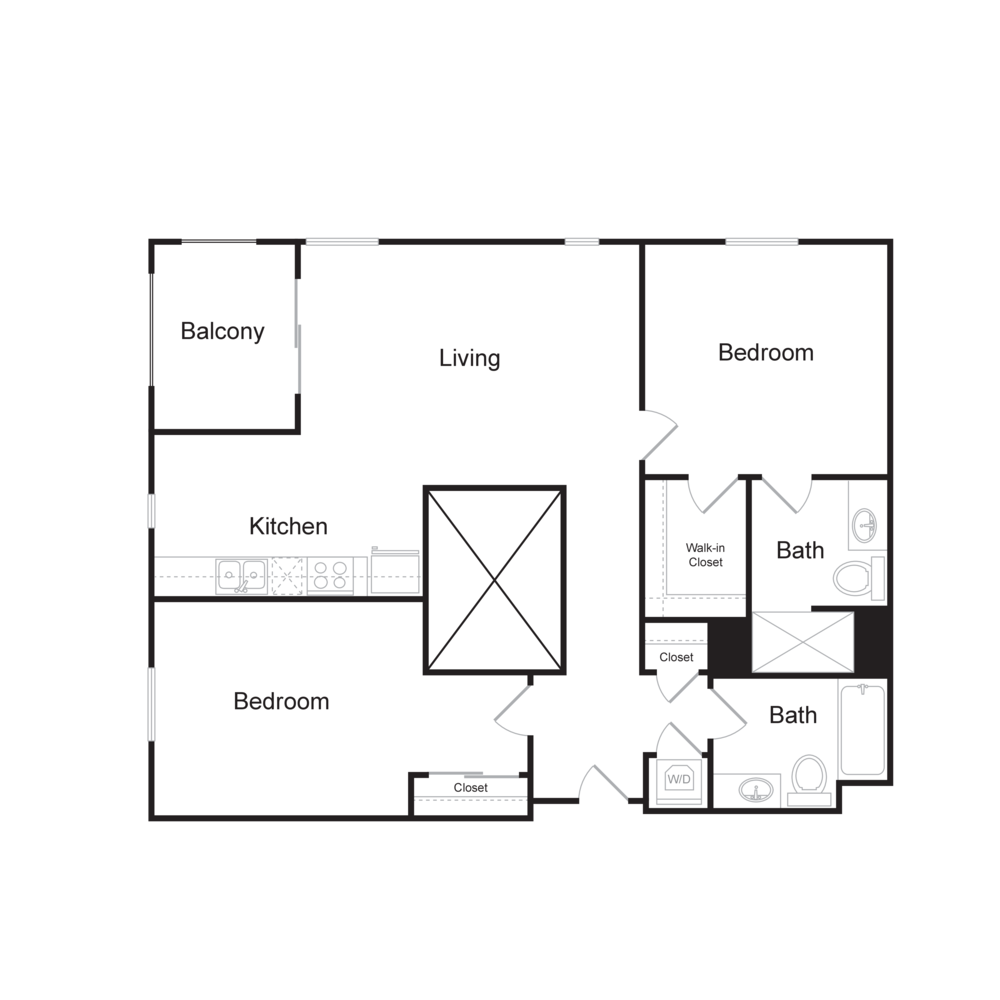
Residence 721
Floor Plan B2
2 Bedrooms | 2 Bath | 924 sq. ft.
Starting at $3,106
Available Now

Explore WILCO’s studio, 1-, and 2-bedroom luxury apartments in Westlake, CA, where thoughtfully crafted layouts meet high ceilings, polished concrete and wood plank floors, generous kitchens with quartz counters and matte cabinetry, and upgraded stainless-steel GE appliances. Each apartment is designed to encourage flow, comfort, and flexibility, with open-plan living spaces, in-unit washer and dryers, and expansive closets. Browse our floor plans today and see how each space can support your lifestyle.




















